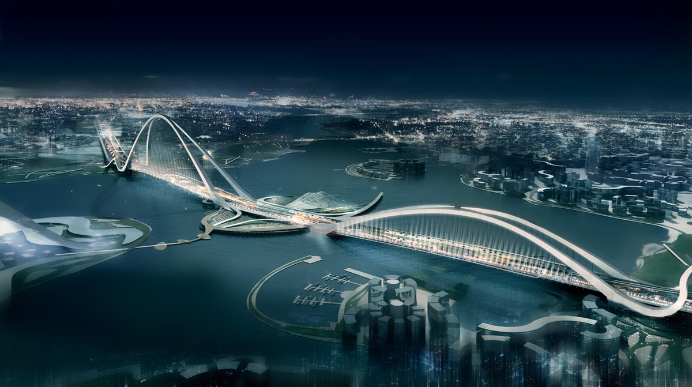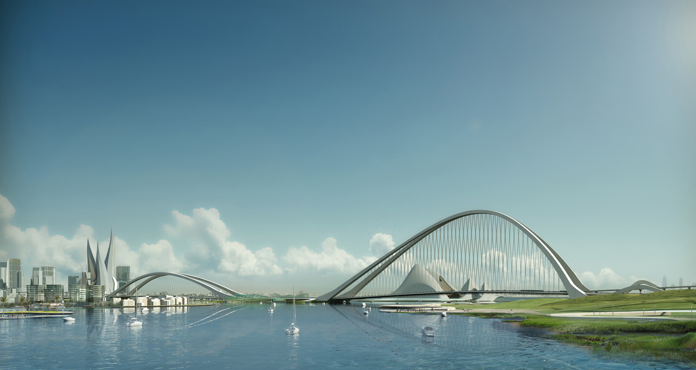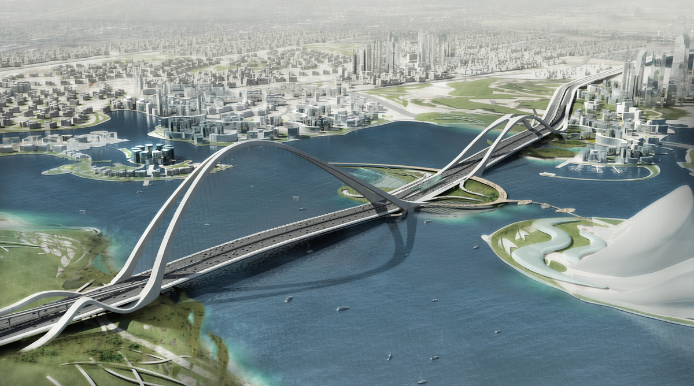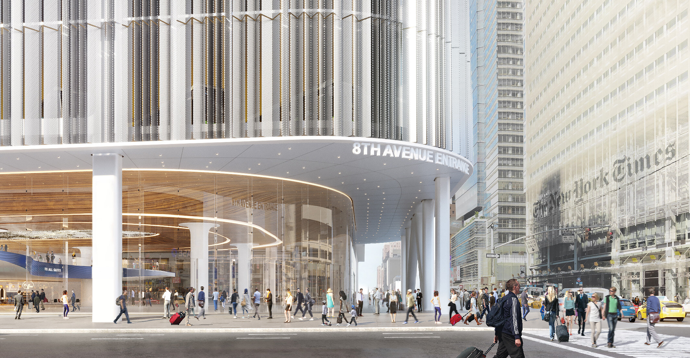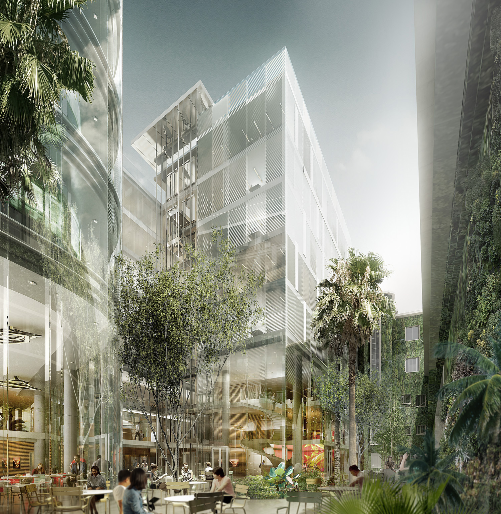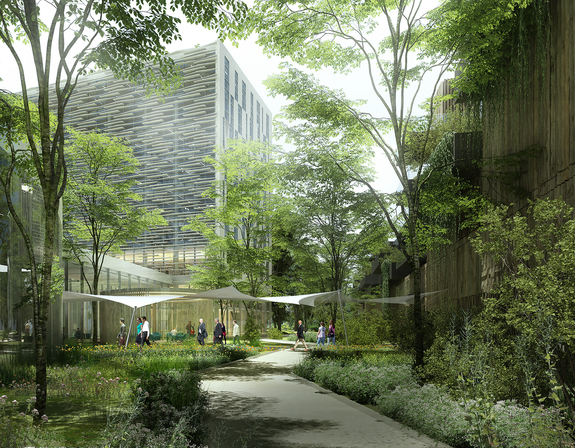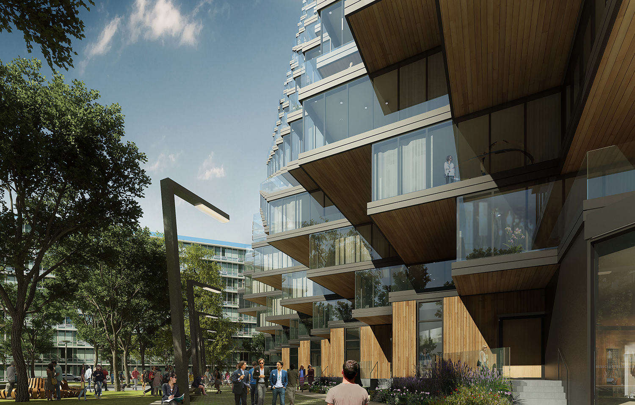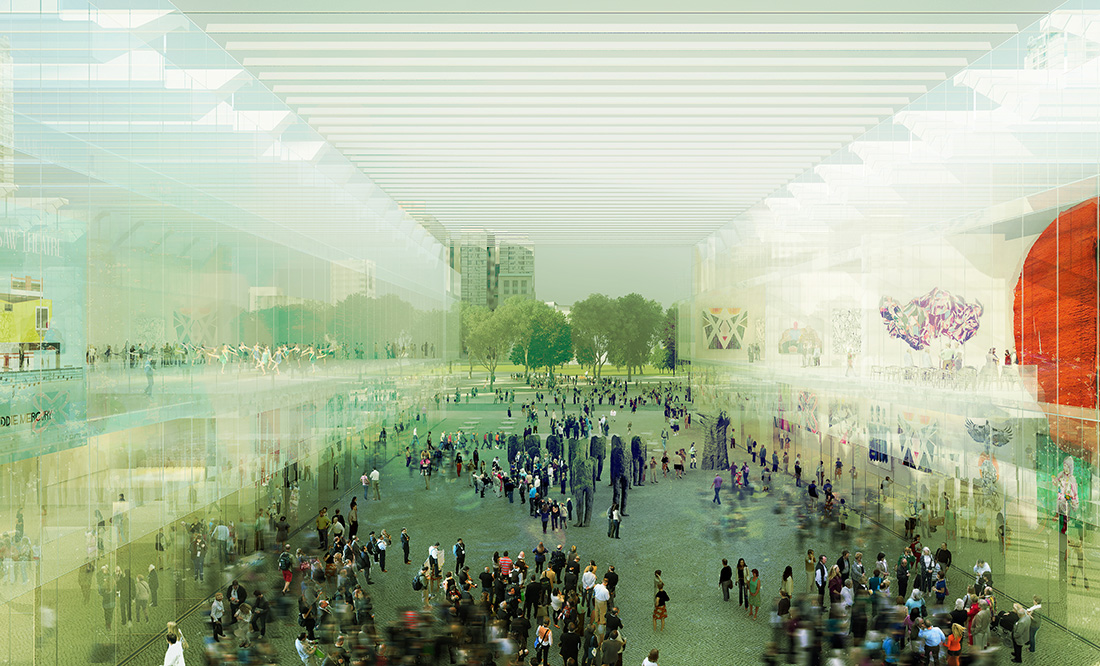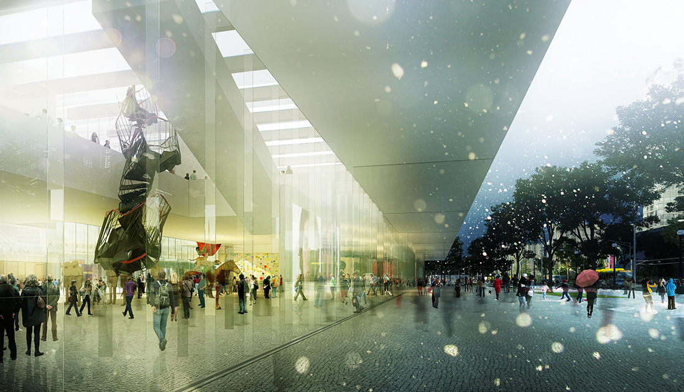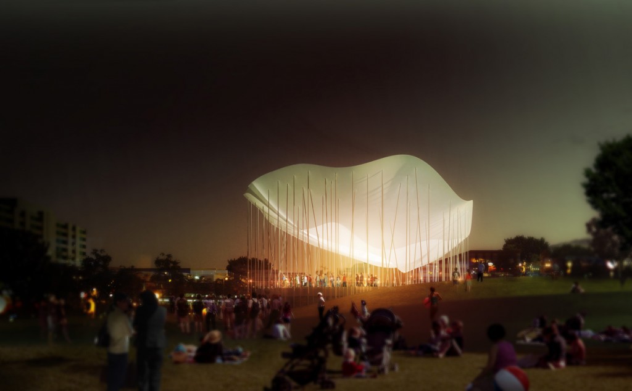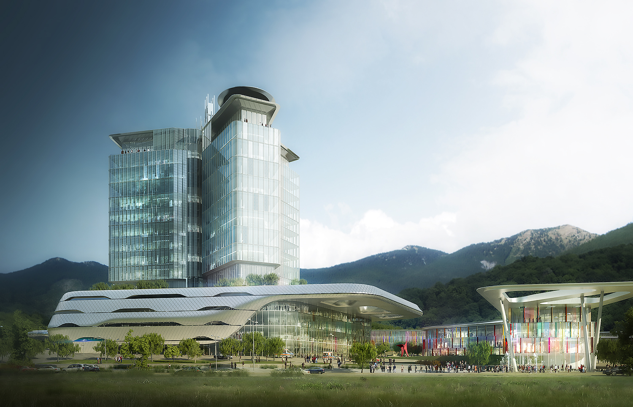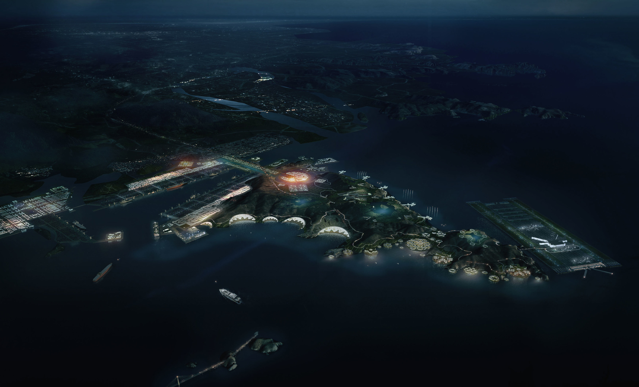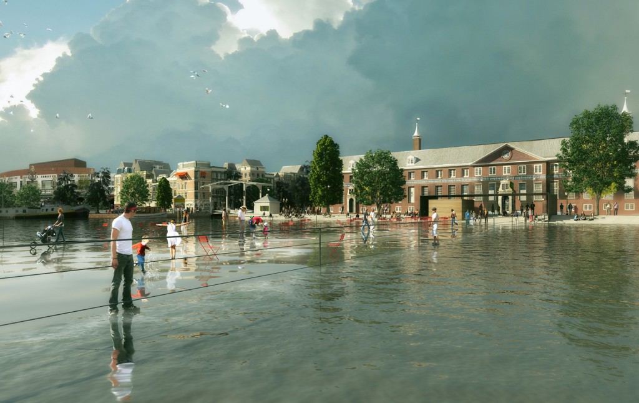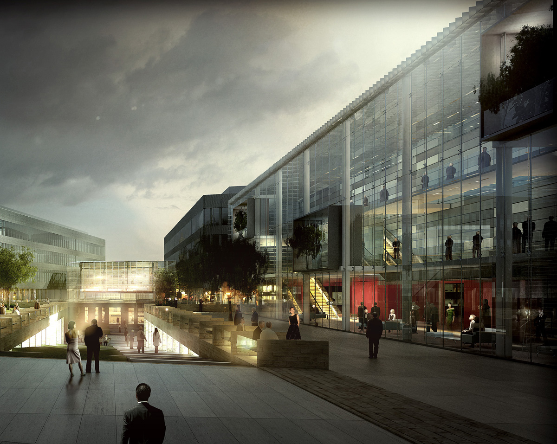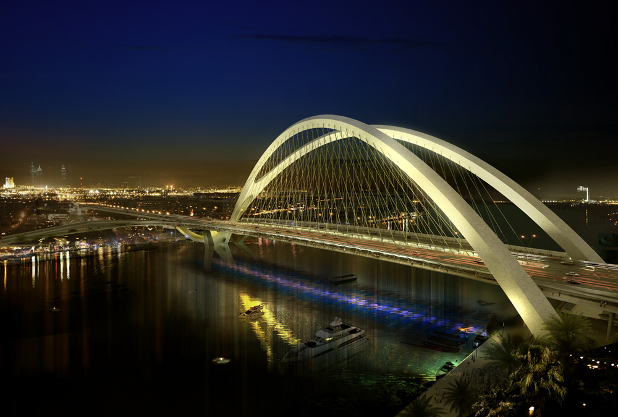architect CANNON NYC
WISCONSIN UNIVERSITY
LAS VEGAS
architect Studio GANG
STUDIO GANG
USA
architect KPF
MNAST
NATIONAL MUSEUM OF ARCHEOLOGY AND EARTH SCIENCES RABAT, MOROCCO
architect OUALALOU CHOI
JFK AIRPORT NEW YORK
architect KPF
architect DESMOULIN
France
ORANGE FR
architect CCD
ORANGE CAMPUS FRANCE
architect: CCD
The project aims to provide office users with a healthy, green, identity-based living environment. to encourage sustainable exchange and the social link at the heart of the company, to offer a quality of facilities in harmony with the buildings, to bring fullness, to participate in the development of exchanges and human wealth within the company. a major landscape entity, true identity of the site: a naturalized environment, where nature takes its rights, where vegetation is determining. Spaces conducive to escape within the framework of work, allowing a relationship with nature and the city, the essential elements, physical activity.
laureat project
GENEVA PHILHARMONIC ORCHESTRA
architect Bernard Tchumi
architect ENIA
LARIBOISIERE HOSPITAL PARIS
architect Bernard Desmoulin
NANTES FRANCE MIX USING
architect: Loci anima
Terraces for Toronto’s Waterfront
architect ODA
Architecture firm ODA New York is behind a building project for Toronto waterfront, for the ongoing Bayside development. This 24 floors building is inspired, through its shape, by the way plants turn to the sun. It’s structured like a “L” and it’s filled by terraces head on the sun during the day. In term of ratio : 71% of this building will have a water view and 97% will have terraces.
CHENGDU AIRPORT
architect: KPF
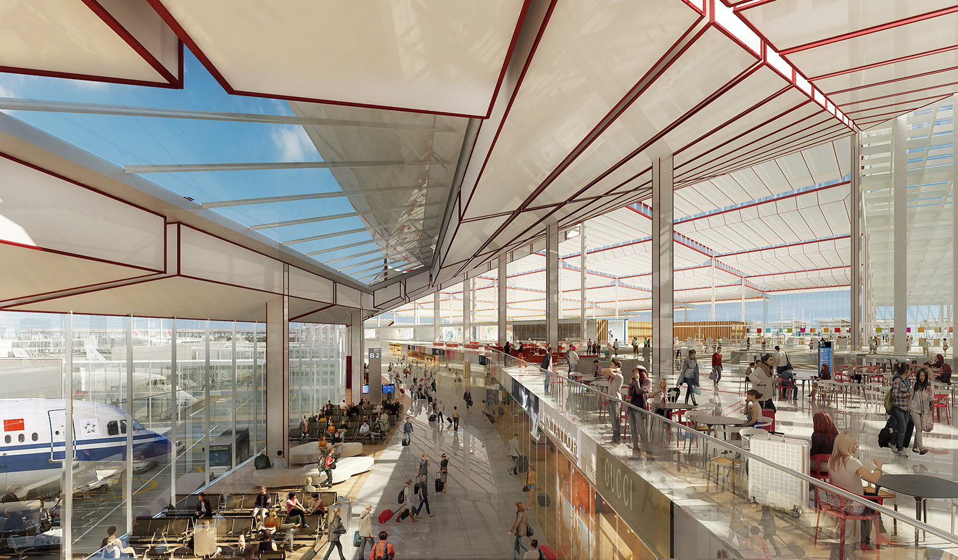
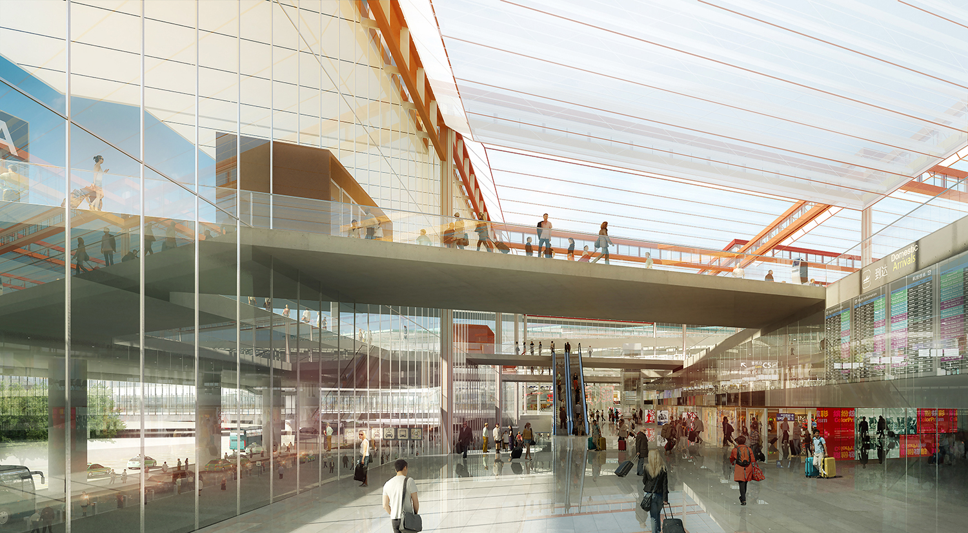
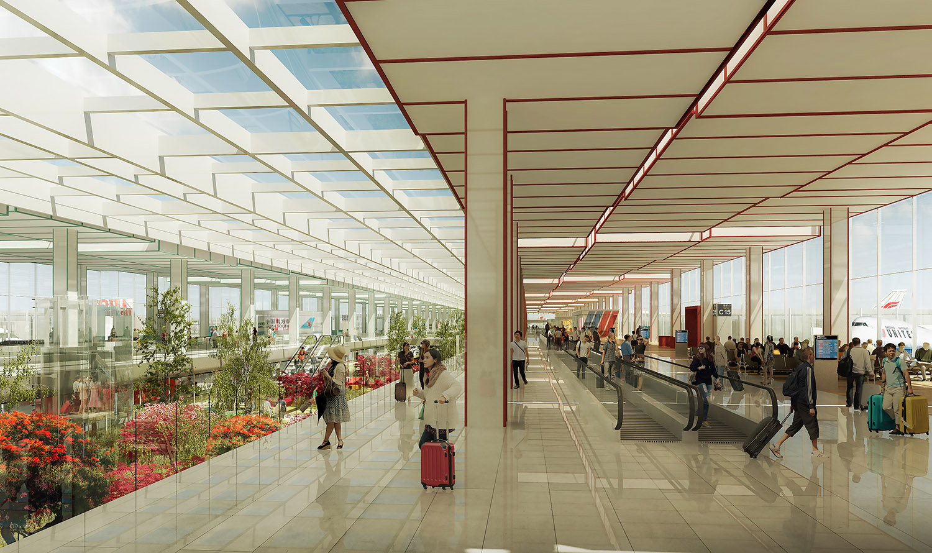
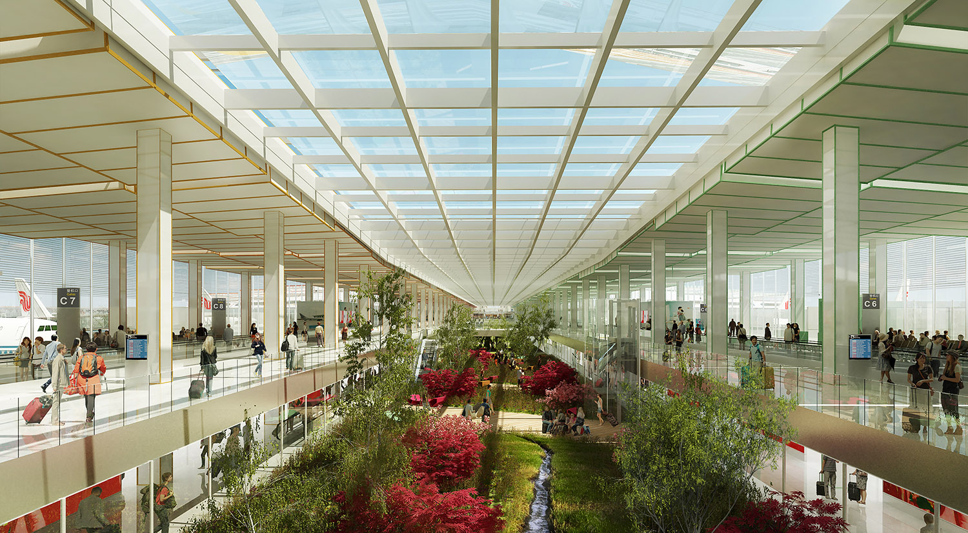
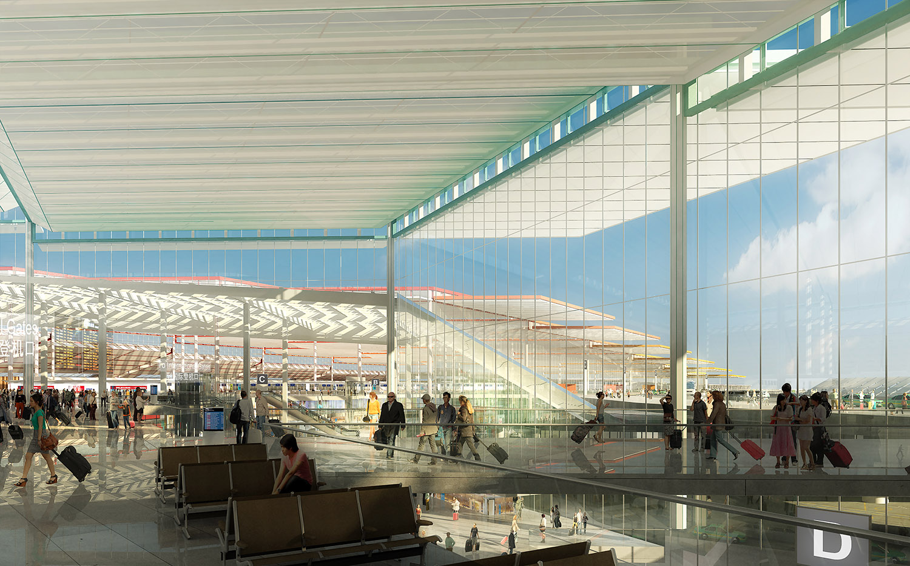
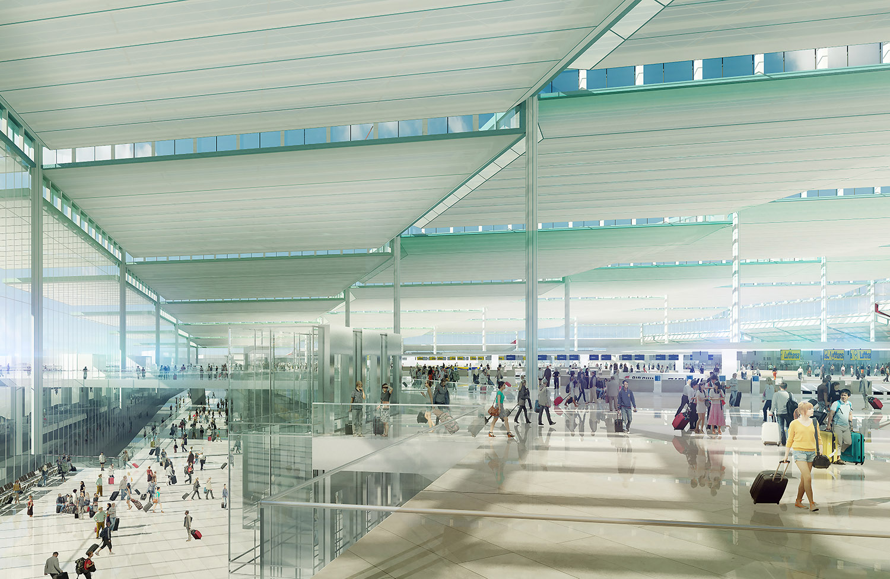
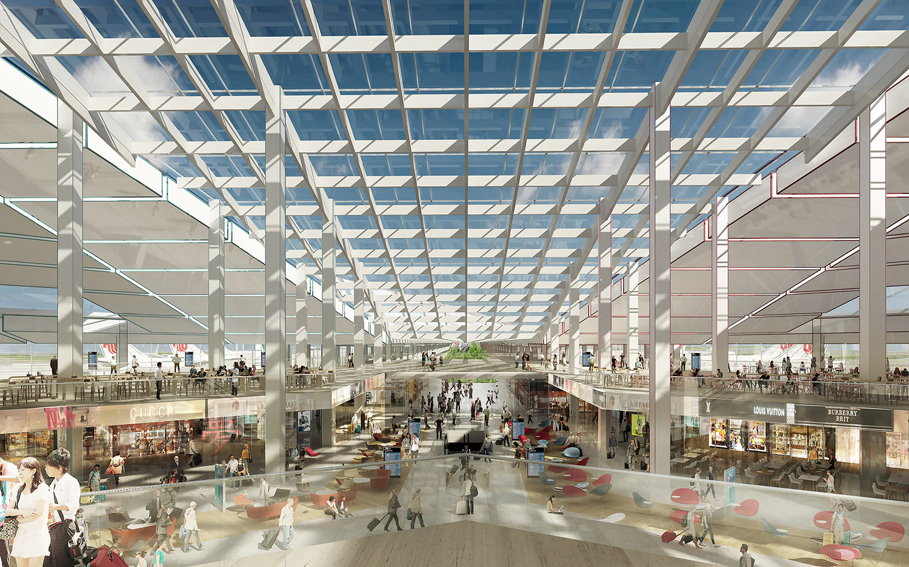
COLLEGE QUEENS, NEW YORK
architect: CANNON NY
UNIVERSITY OF MICHIGAN
architect: ENNEAD
SEOUL, SOUTH KOREA
architect: KPF new york
TOWERS IN CHINA
architect: TRENT ASSOCIATES
TOWER IN SYDNEY, 60 MARTIN PLACE
architect: Thomas Phifer, nyc
WARSAW MUSEUM OF MODERN ART , POLAND
architect: Thomas Phifer, nyc
MUSEE DE CLUNY, PARIS
architect: Bernard Desmoulin
{in french}
95 candidats, 5 finalistes et 1 lauréat pour l'extension du Musée de Cluny : Bernard Desmoulin. L'architecte français (qui fait actuellement l'objet d'une exposition à Sarrebourg) a en effet été désigné par le jury, présidé par le directeur général des Patrimoines Vincent Berjot, pour la conception d'un nouveau bâtiment d'accueil du musée sur la terrasse Boeswillwald et donnant sur la rue du Sommerard. Il s'agit également de repenser de nouveaux parcours muséaux, en lien avec les espaces existants.
Témoignage de l’architecture des époques antique et médiévale, le musée est composé des thermes gallo-romains, de l'Hôtel des abbés de Cluny (XVe) et d'un jardin médiéval. Le Musée du Moyen-Âge fut fondé en 1843 grâce aux collections d'Alexandre Du Sommerard qui habitait l'hôtel particulier. La maîtrise d’ouvrage est assurée par l’Opérateur du patrimoine et des projets immobiliers de la Culture (Oppic). L'ouverture de la nouvelle extension est prévue pour 2017.
Parmi les 5 agences retenues pour la phase finale, outre le lauréat, il y avait K-Architectures, Architectures Adelfo Scaranello, Francisco Mangado associé à Nicolas Laisné Associés et Lagneau architectes, et Philippe Prost.
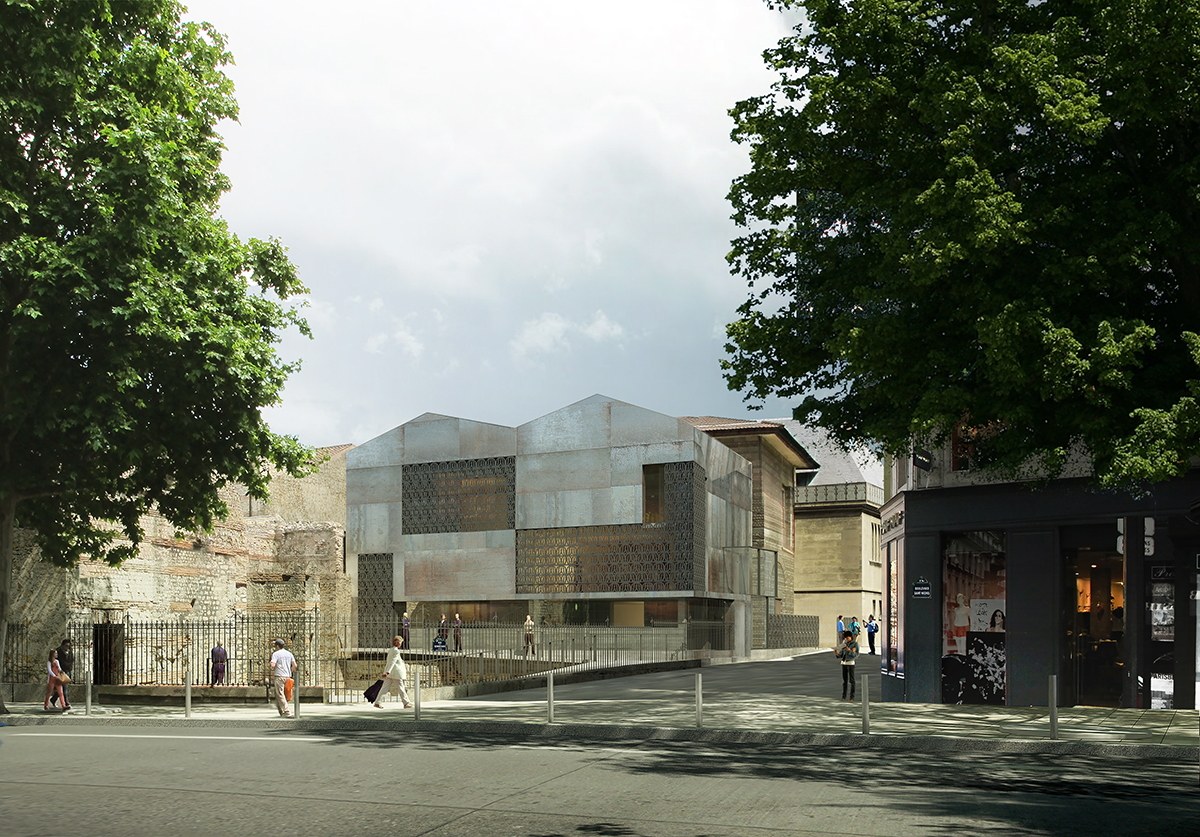
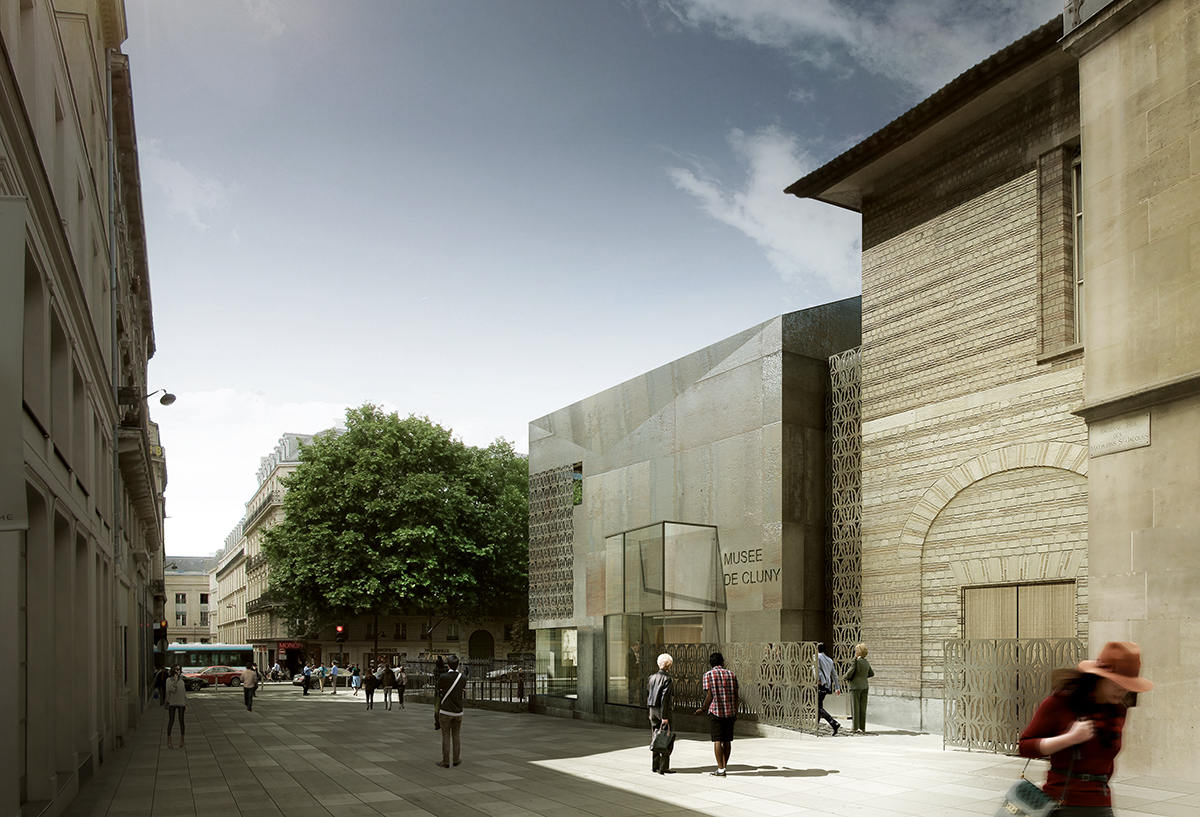
HOUSE OF FAIRYTALES
architect: Andrew Bernheimer , nyc
The aim of the competition was to get ideas for the effective presentation of Hans Christian Andersen's world of fairy tales created by constructing a new house of fairytales, laying out a magic garden incorporating the existing historic building environment, combining the new building with the existing museum, and redesigning the children's cultural center.
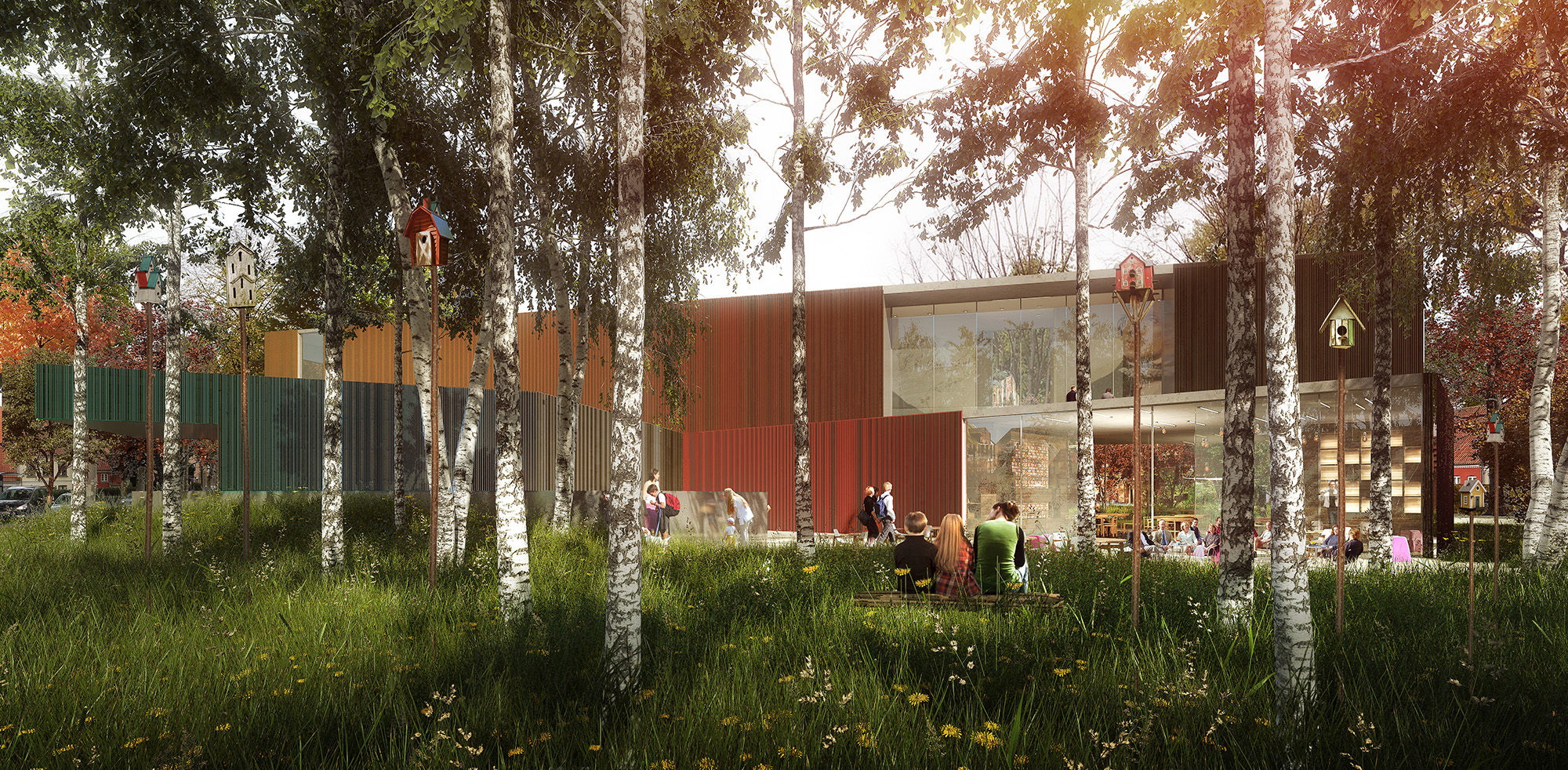
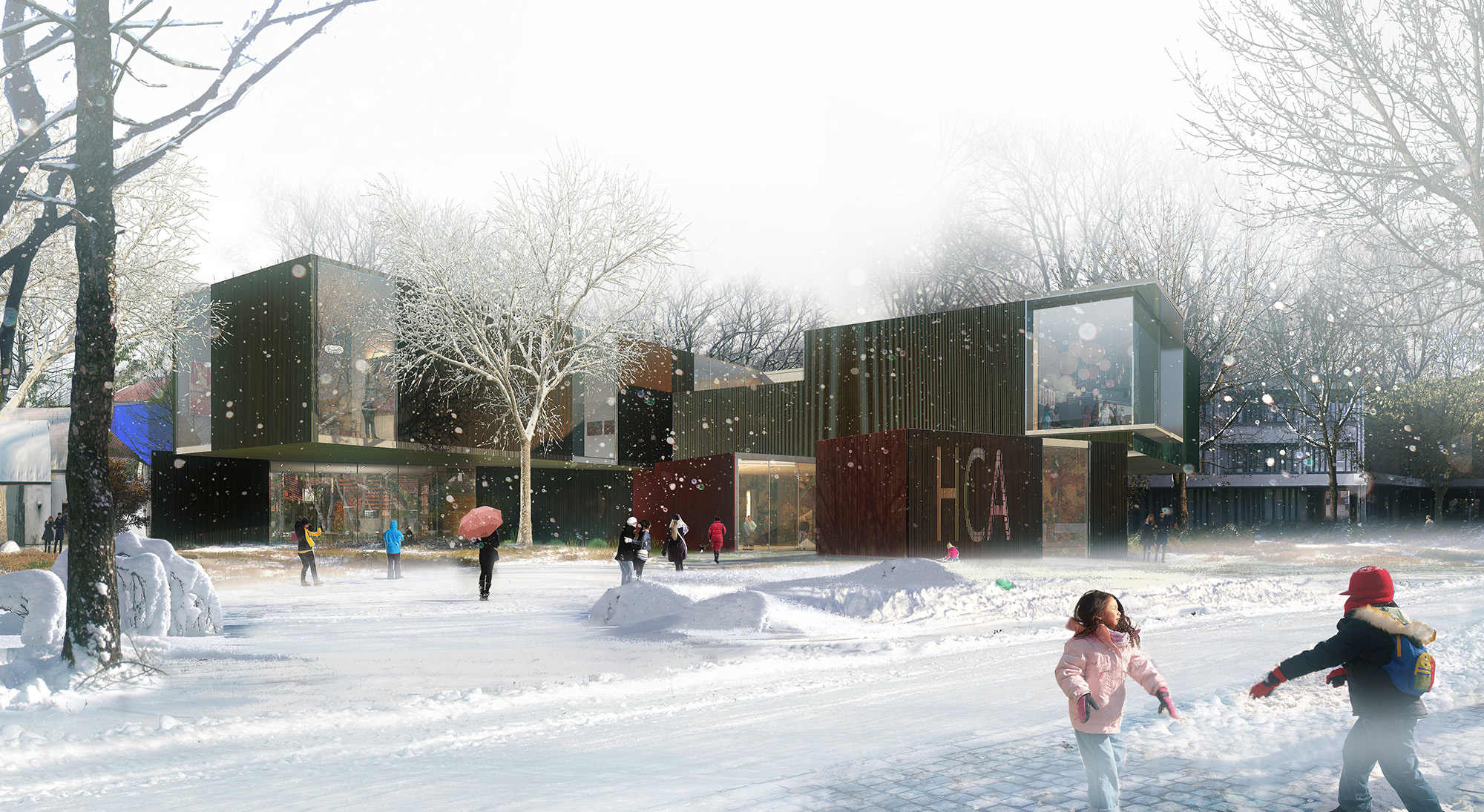
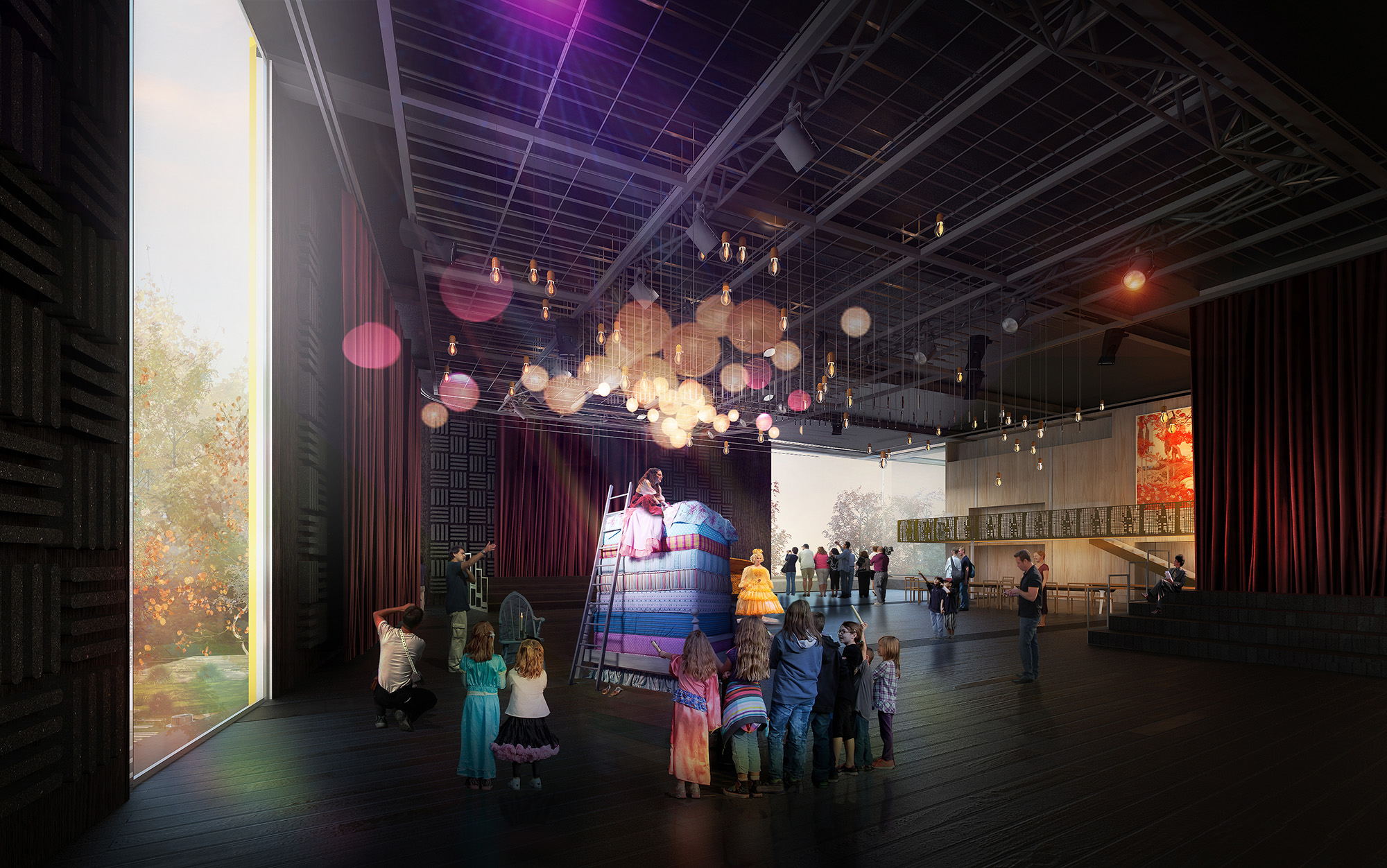
DESIGN WALLER CREEK TEXAS
architect: Thomas Phifer , nyc
The MVVA Team, led by Michael Van Valkenburgh and Thomas Phifer, brings together professionals aiming to, “create an exciting and humane landscape that will be critical to great city life in Austin.”
ECOLE DE PHYSIQUE ET CHIMIE, PARIS
architect: Colboc, Franzen
HEADQUARTER HERTZ, California
architect: Gensler
EULJI UNIVERSITY KOREA
architect: Cannon , nyc
KACARE Saudi Arabia
architect: Koetter Kim
KOETTER KIM was involved with delivering a concept for the King Abdullah City for Atomic & Renewable Energy, a prestigious sustainable urban masterplan in Riyadh, Saudi Arabia. The final scheme was a masterplan for 120,000 people ranging from top international scientists, local communities and supporting services personnel.
GADUKO KOREA
architect: John Reed
BROOKLYN BRIDGE PARK HOTEL AND RESIDENTIAL
architect: Alloy ,nyc
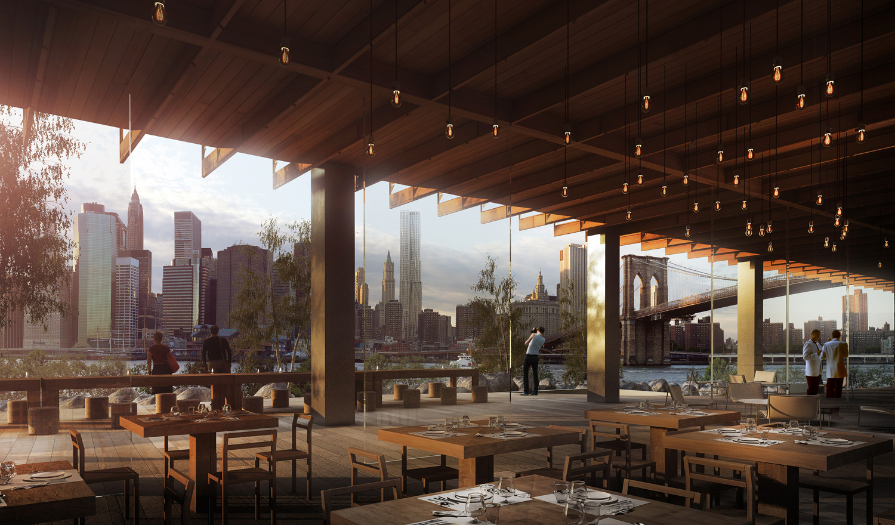
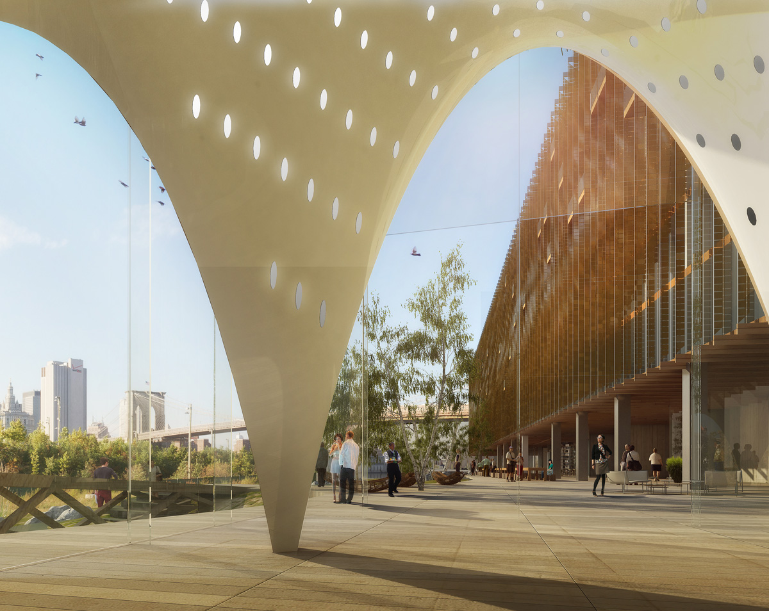
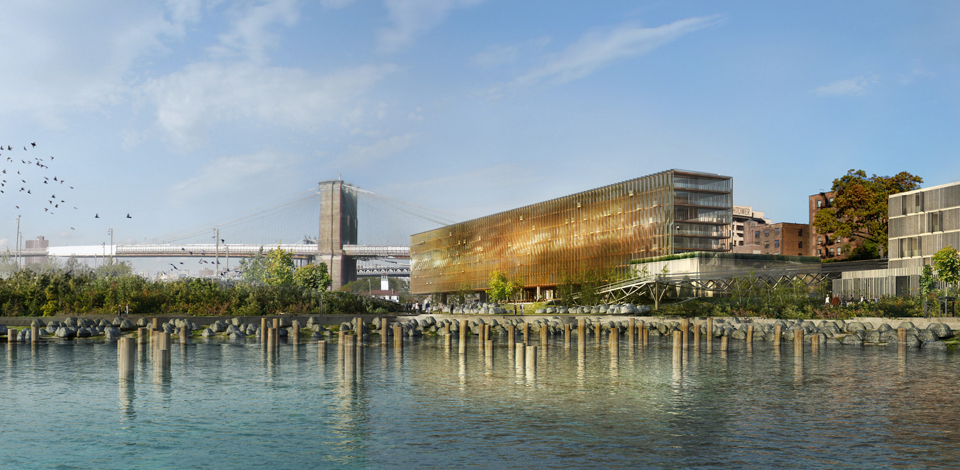
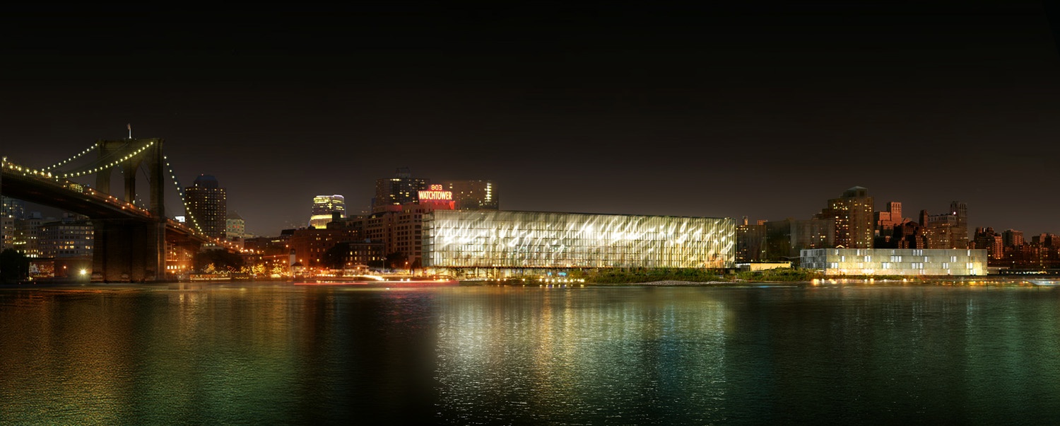
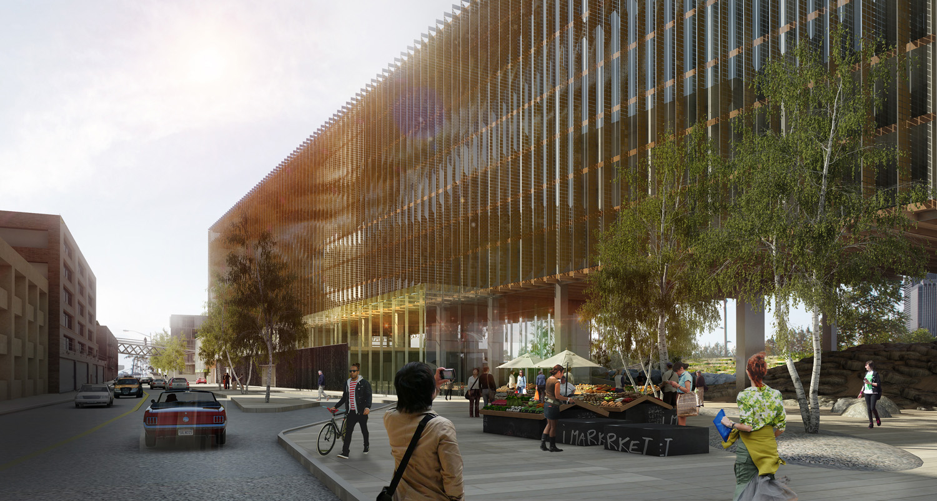
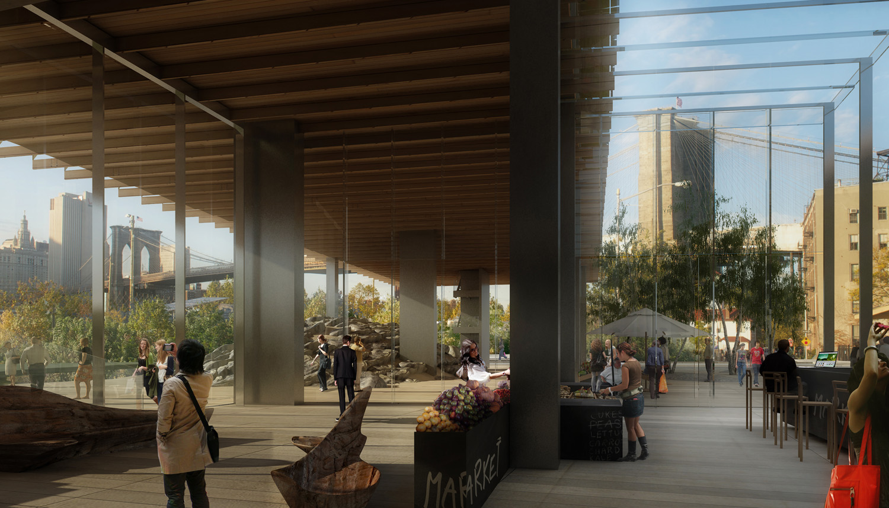
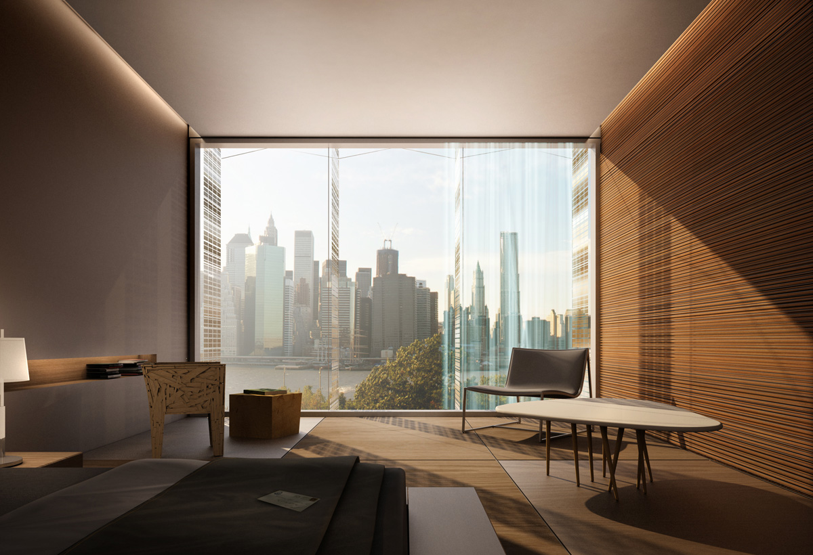
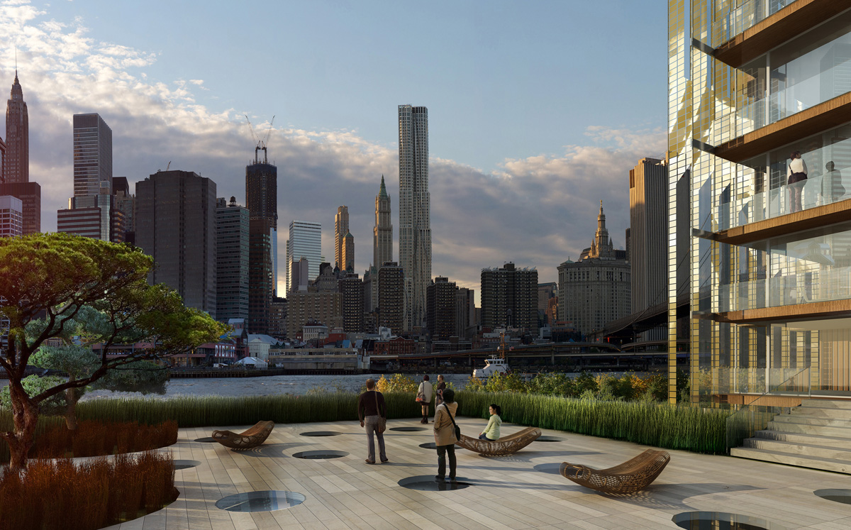
EUROCOPTER QATAR
architect: Enia
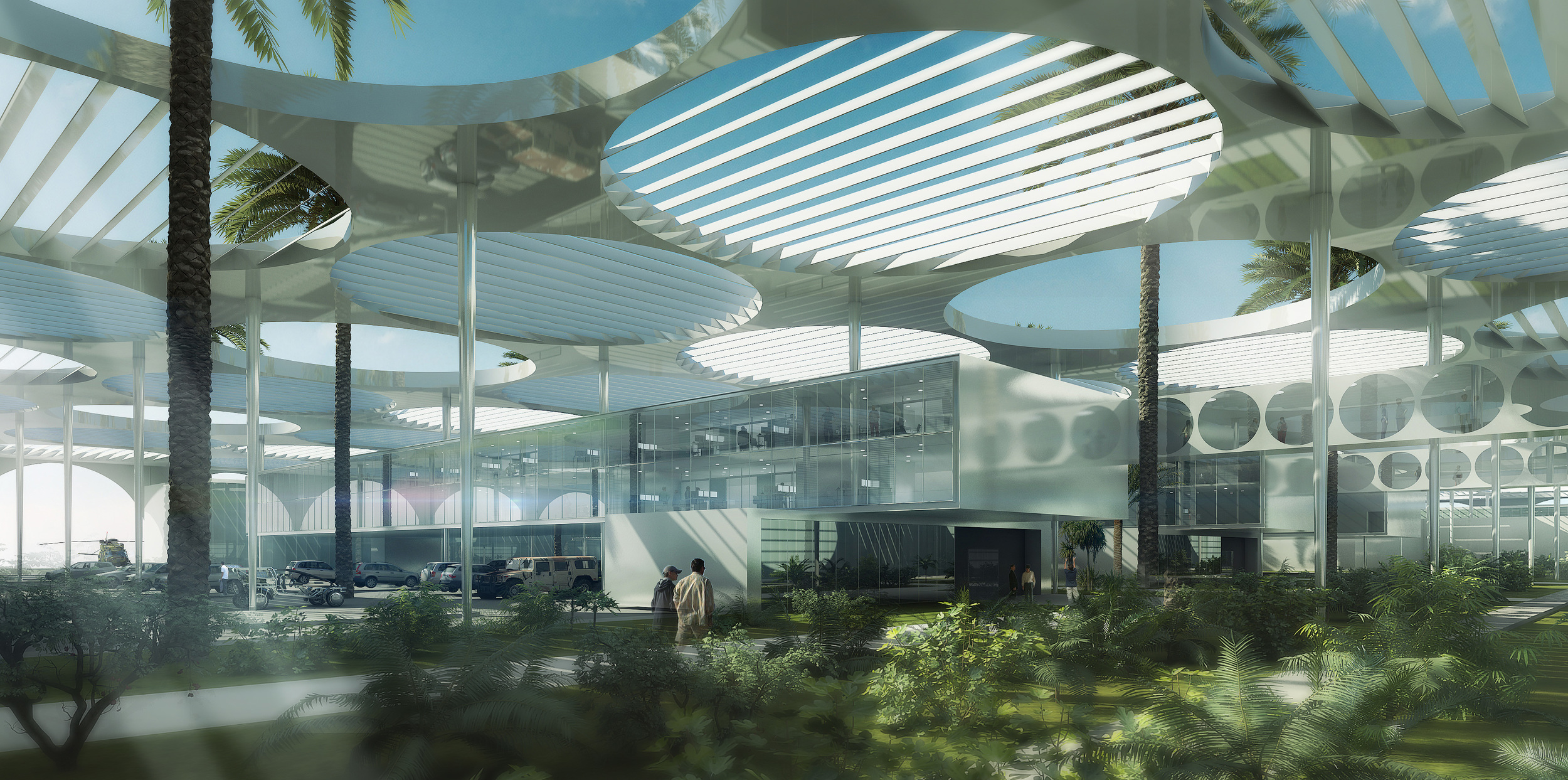
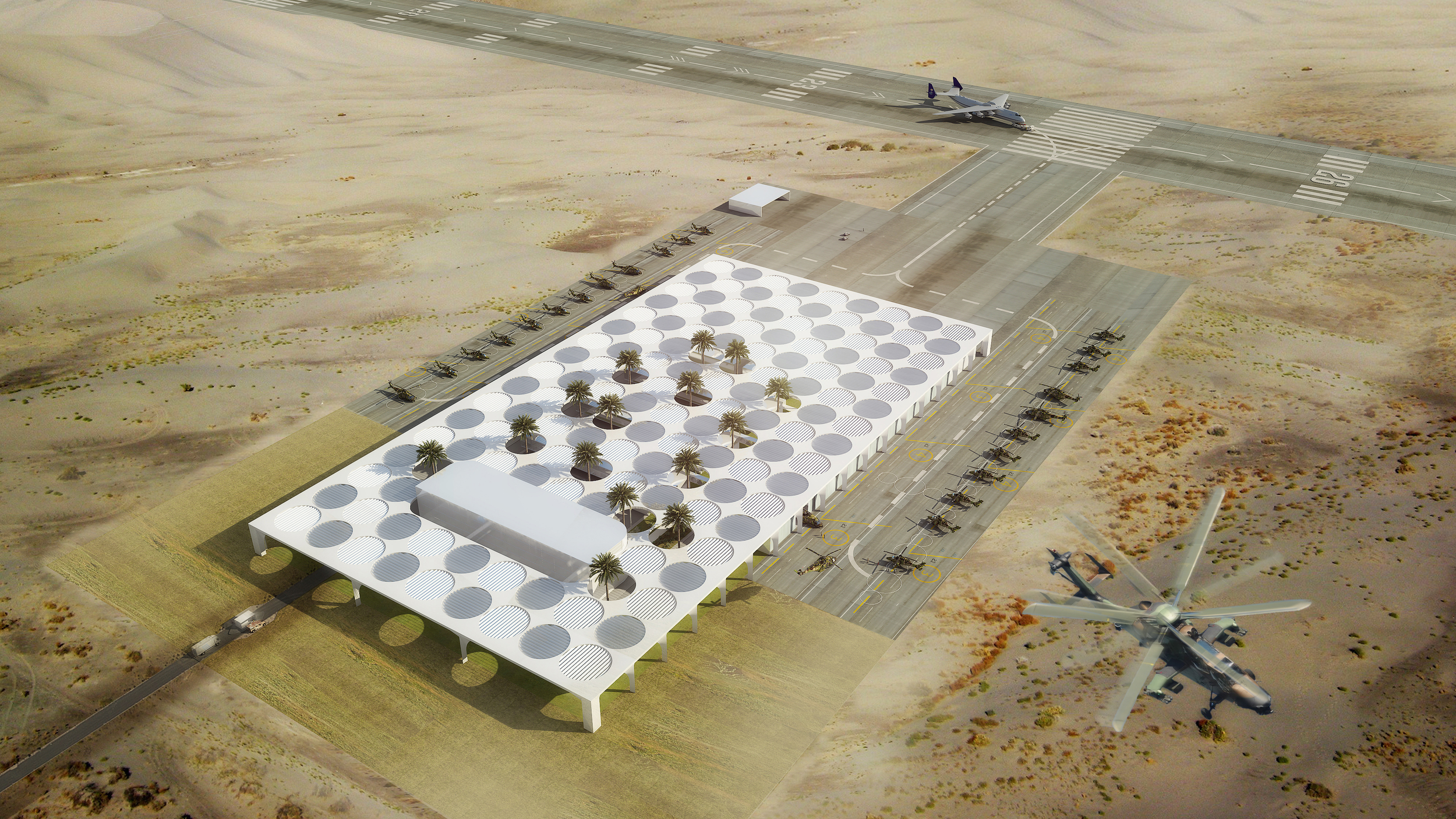
MIXE USED NICE FRANCE
architect: Enia , france
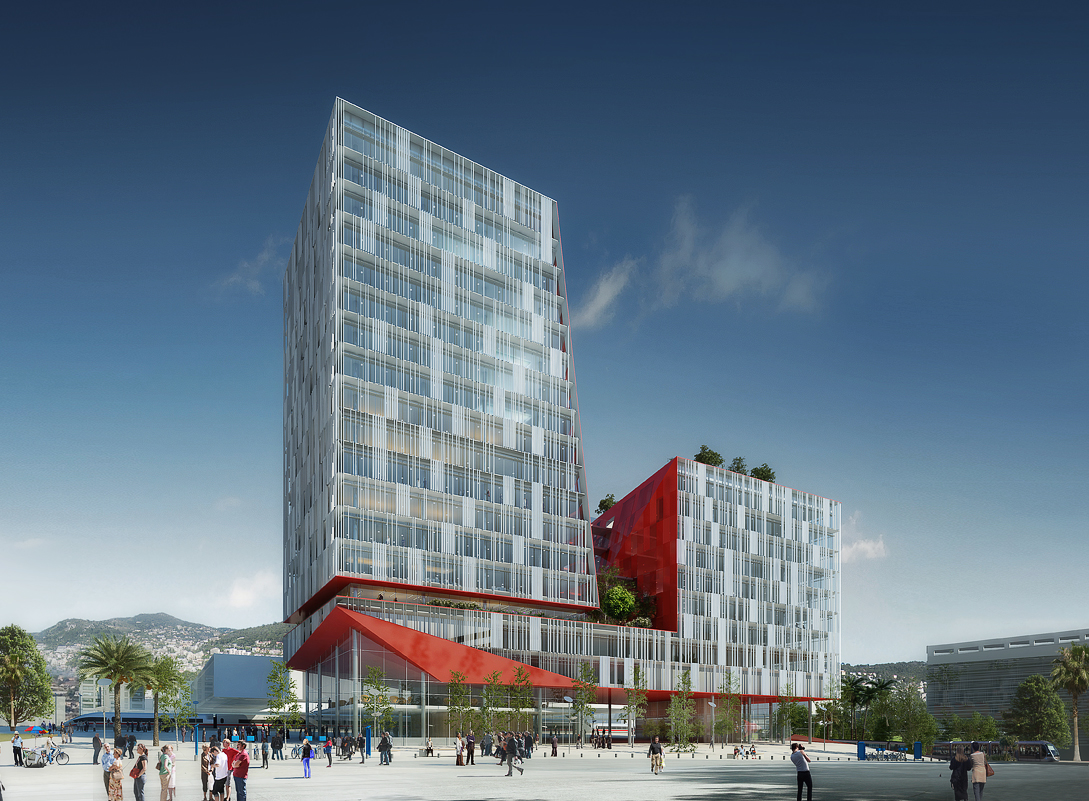
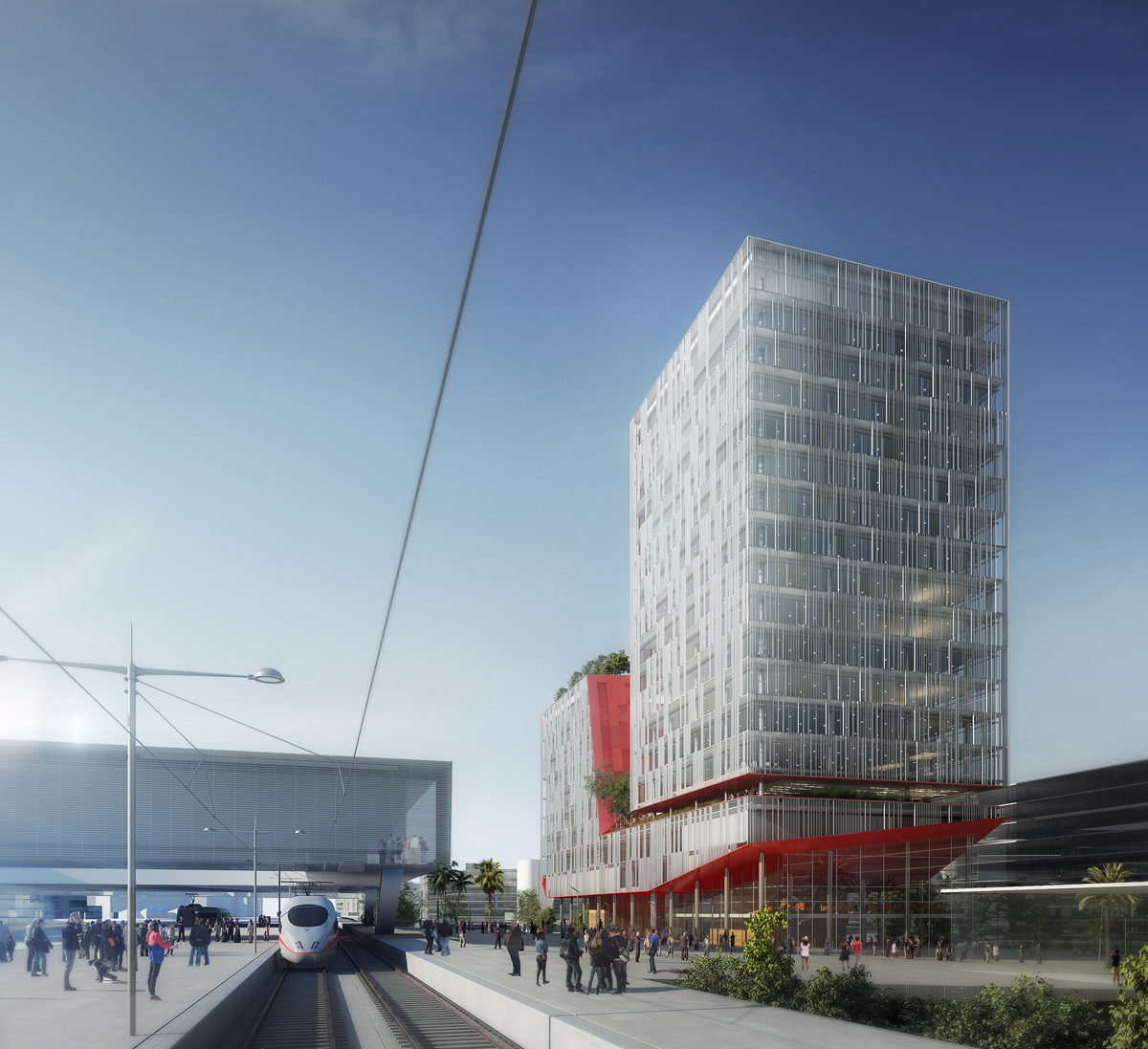
OCEAN MEDITERRANNEE FRANCE
architect: Ccd
KOREA
architect: John Reed
SEJONG CITY
architect: Cannon design , ny
International competition of government building in Sejong City
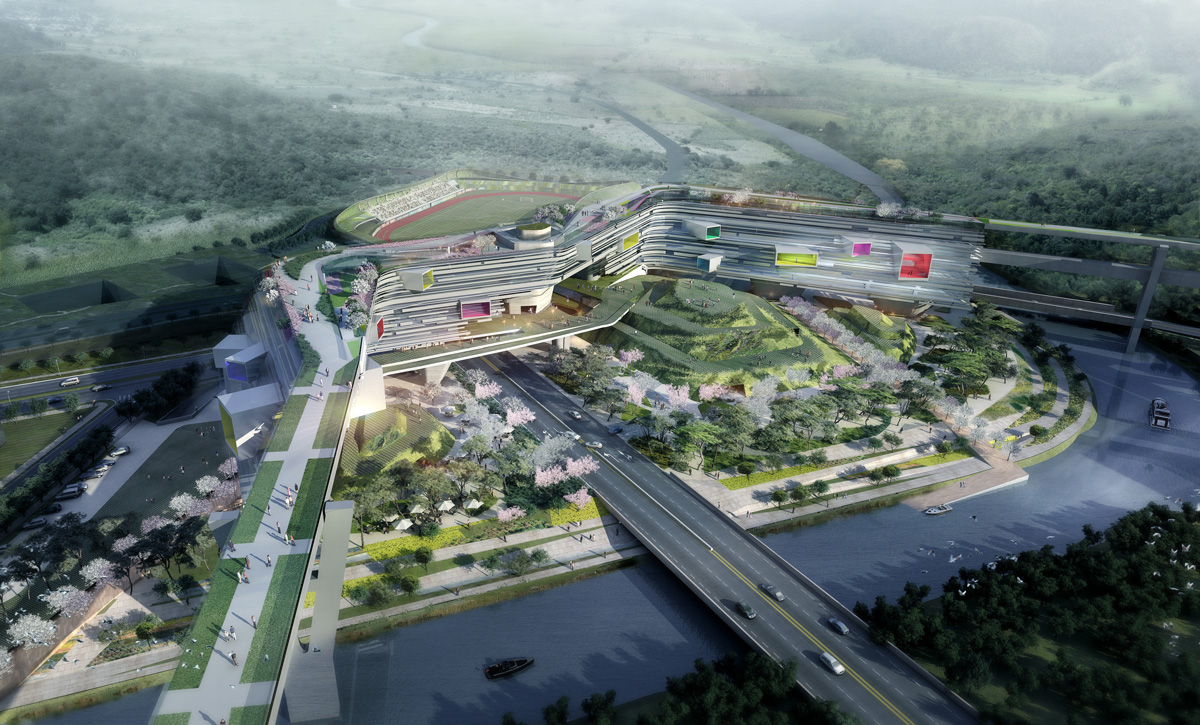
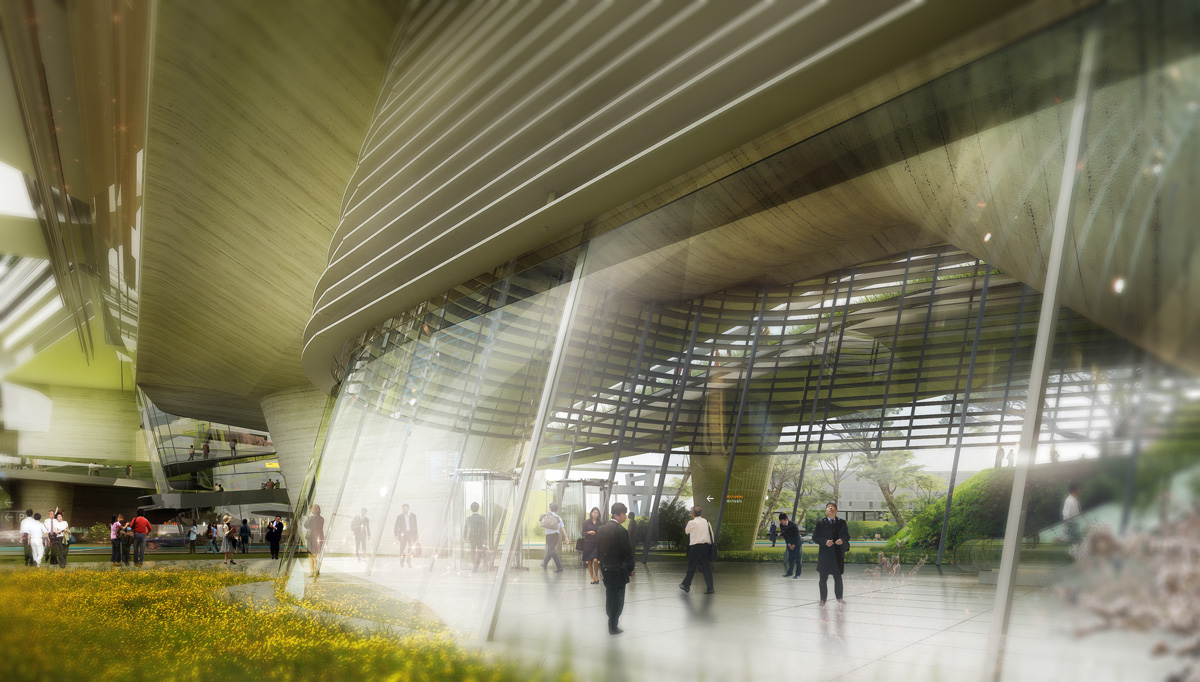
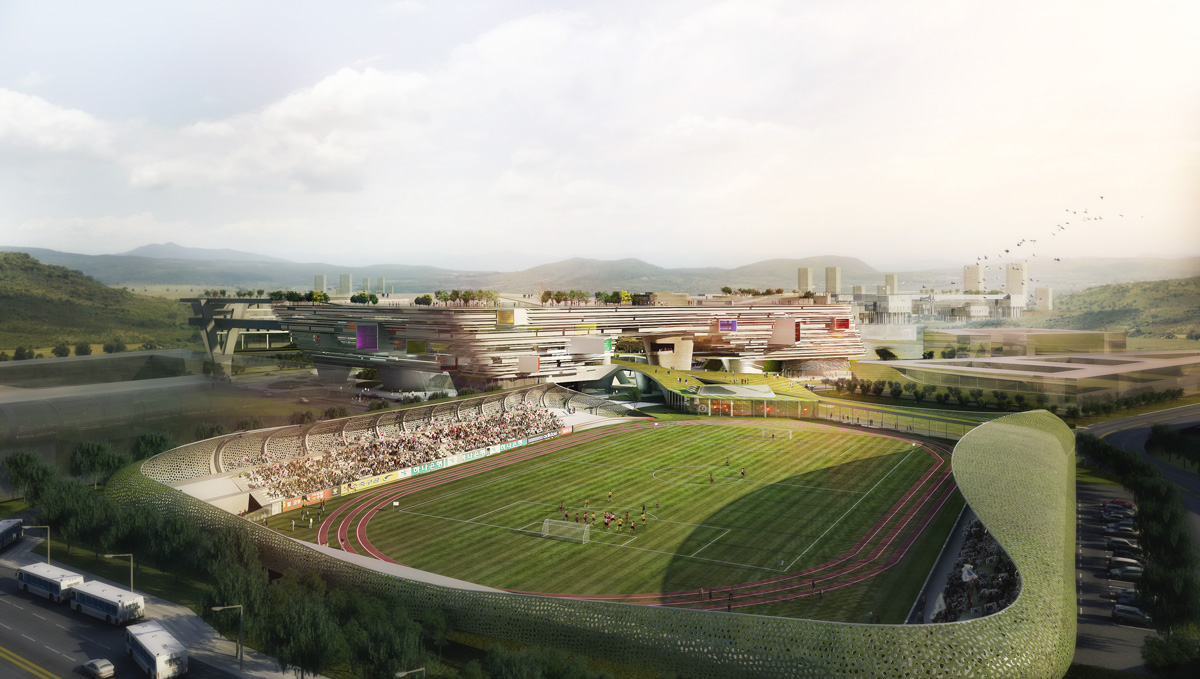
INFOSYS
architect: Cannon design New-York
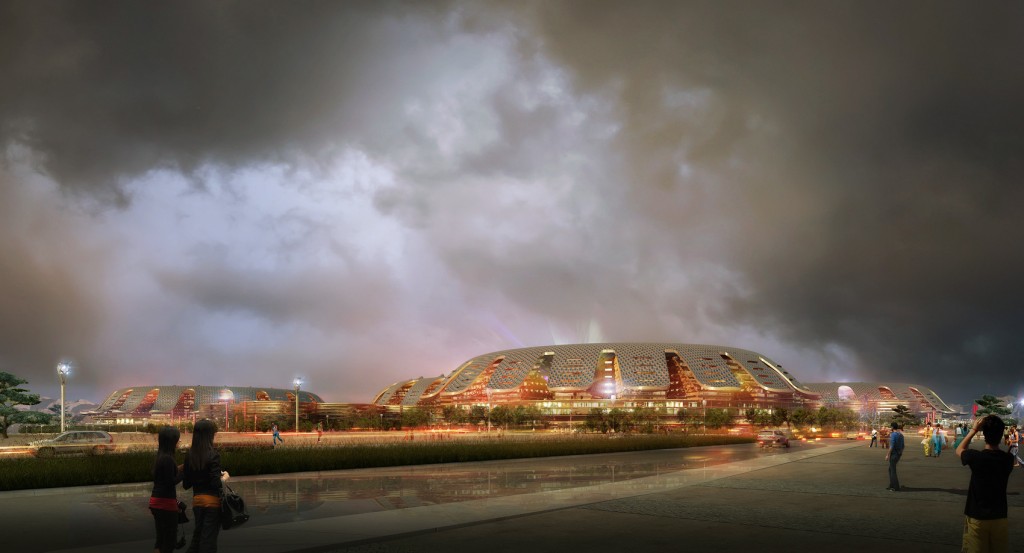
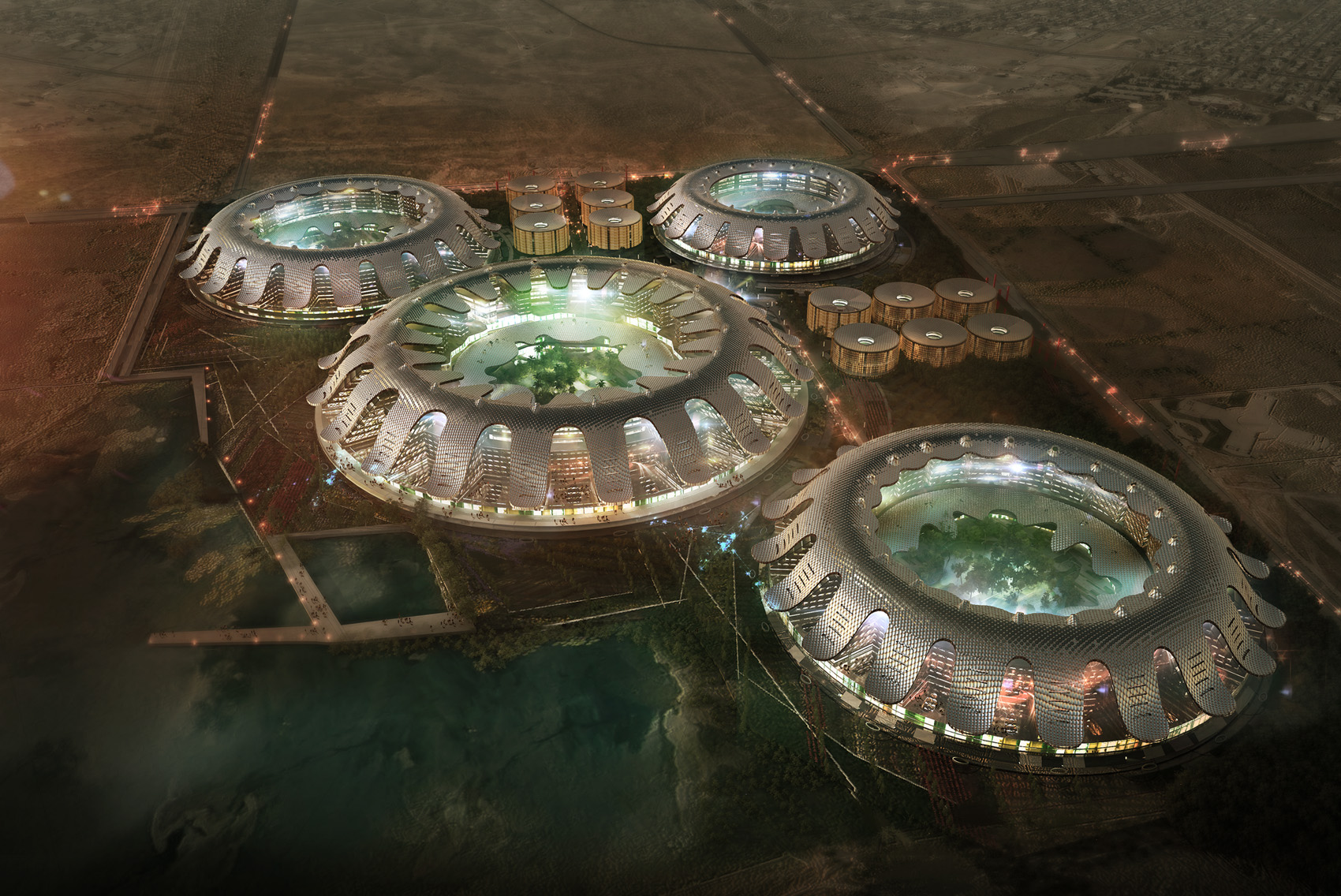
ICONIC PEDESTRIAN BRIDGE AMSTERDAMN
architec: stdio A+ I
NEW CITY SAUDI ARABIA
architect: Koetter Kim
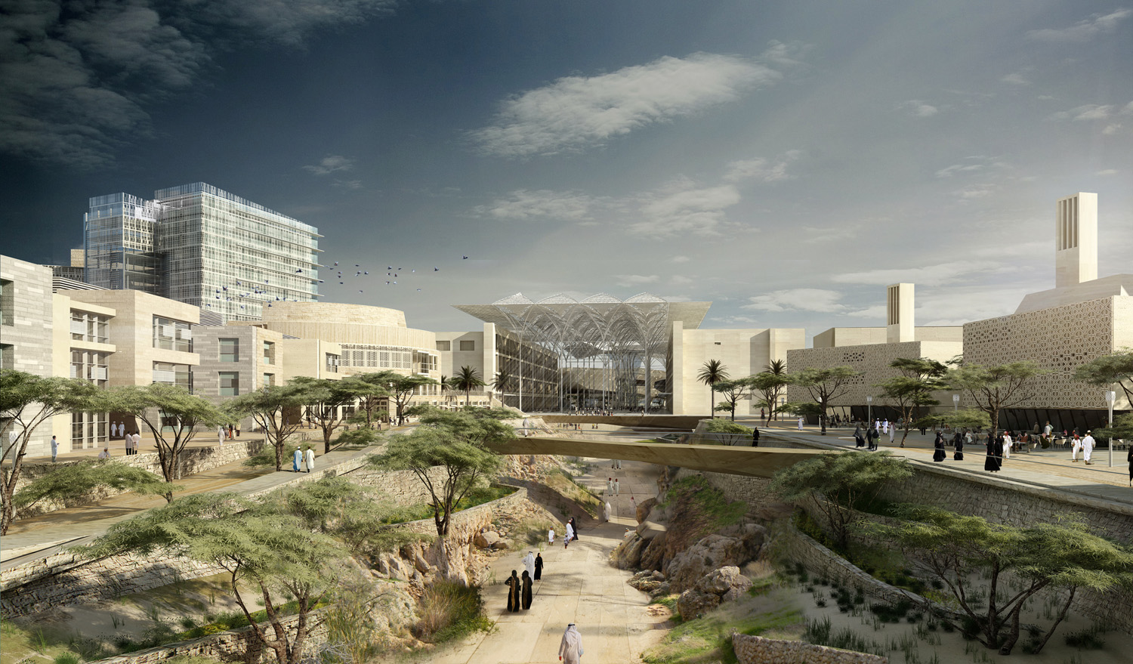
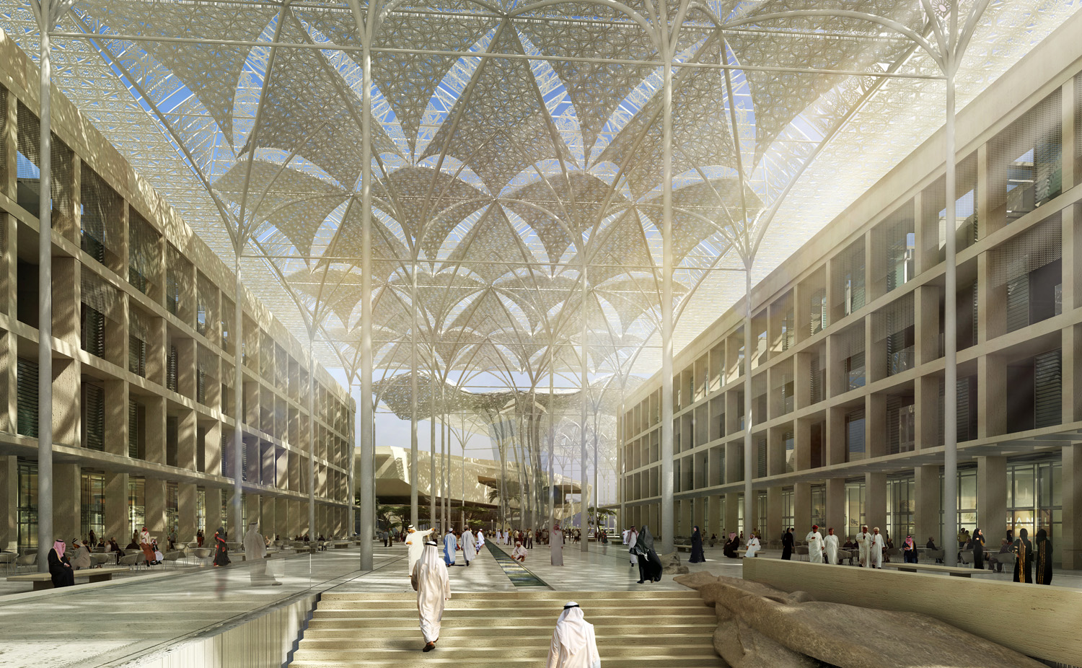
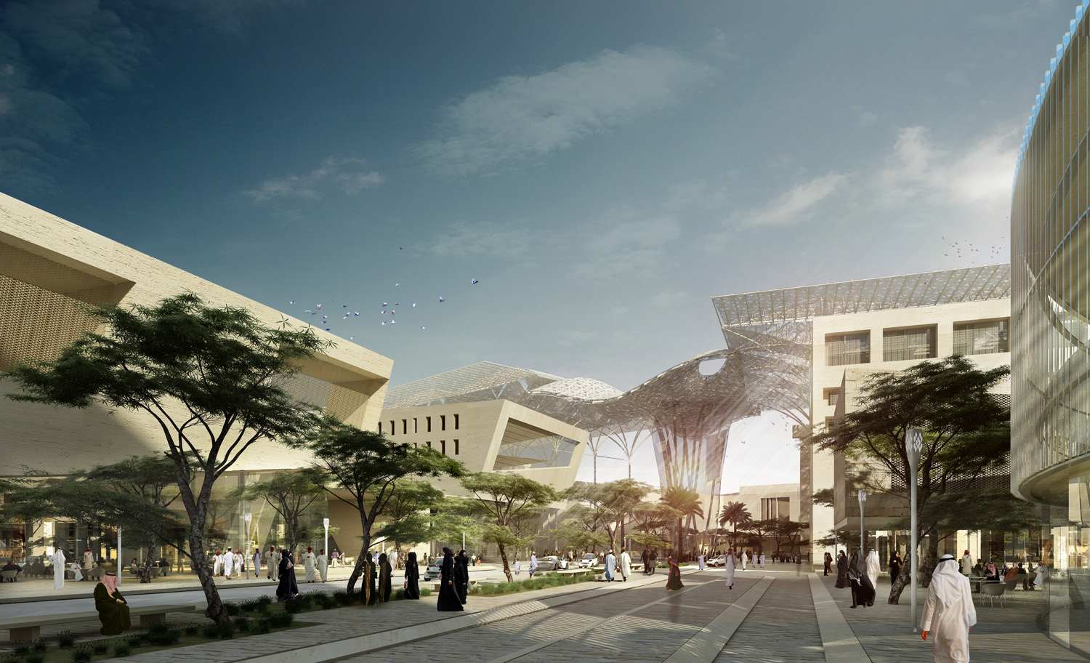
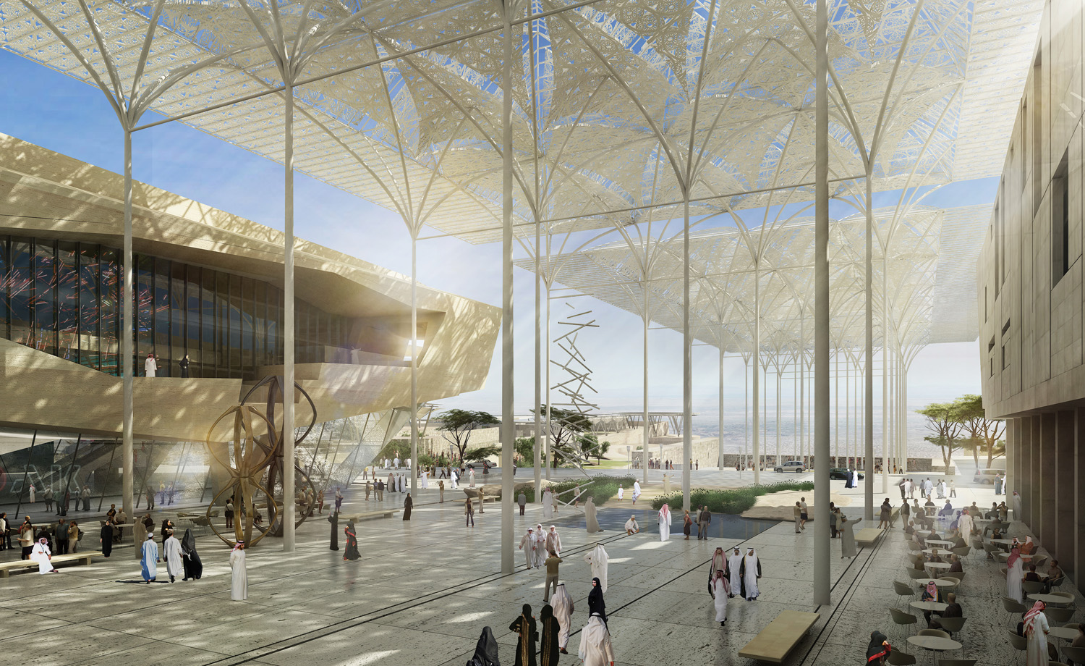
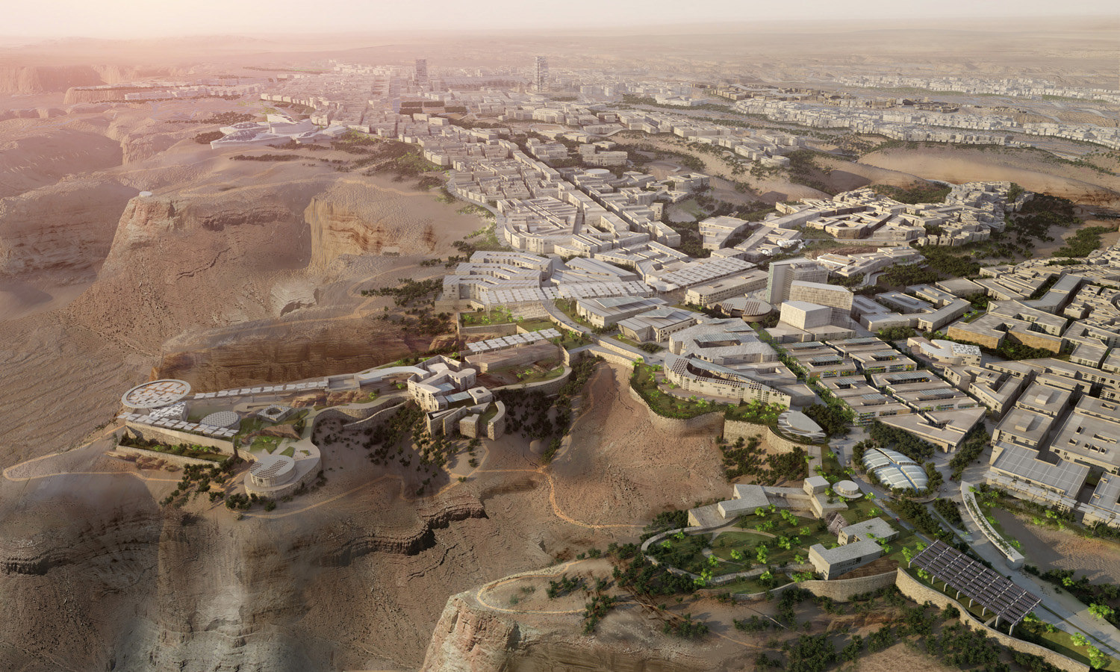
ARBANK BANKING CENTER , ISTANBUL
architect: Som
Outside Istanbul SOM has designed a building to house banking support services for Akbank, one of Turkey’s most prominent banks. Large office floors are enclosed with white metal-and-glass curtain wall, designed as an interwoven pattern that originates from the horizontal and vertical structure of the building. Exterior wall panels are strategically located to maximize vision area while minimizing interior heat gain and glare.
AJACCIO CORSICA
architect: Ccd
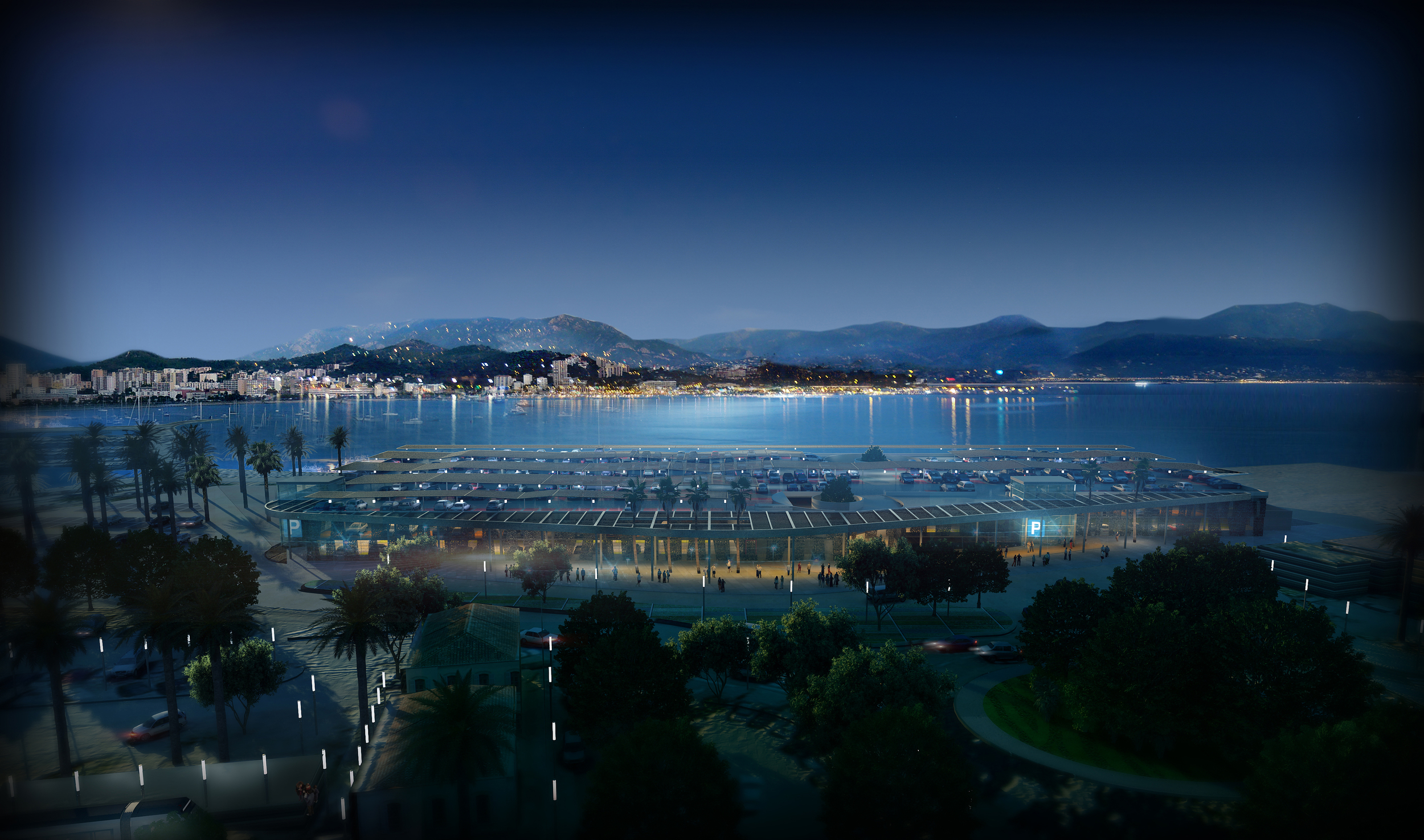
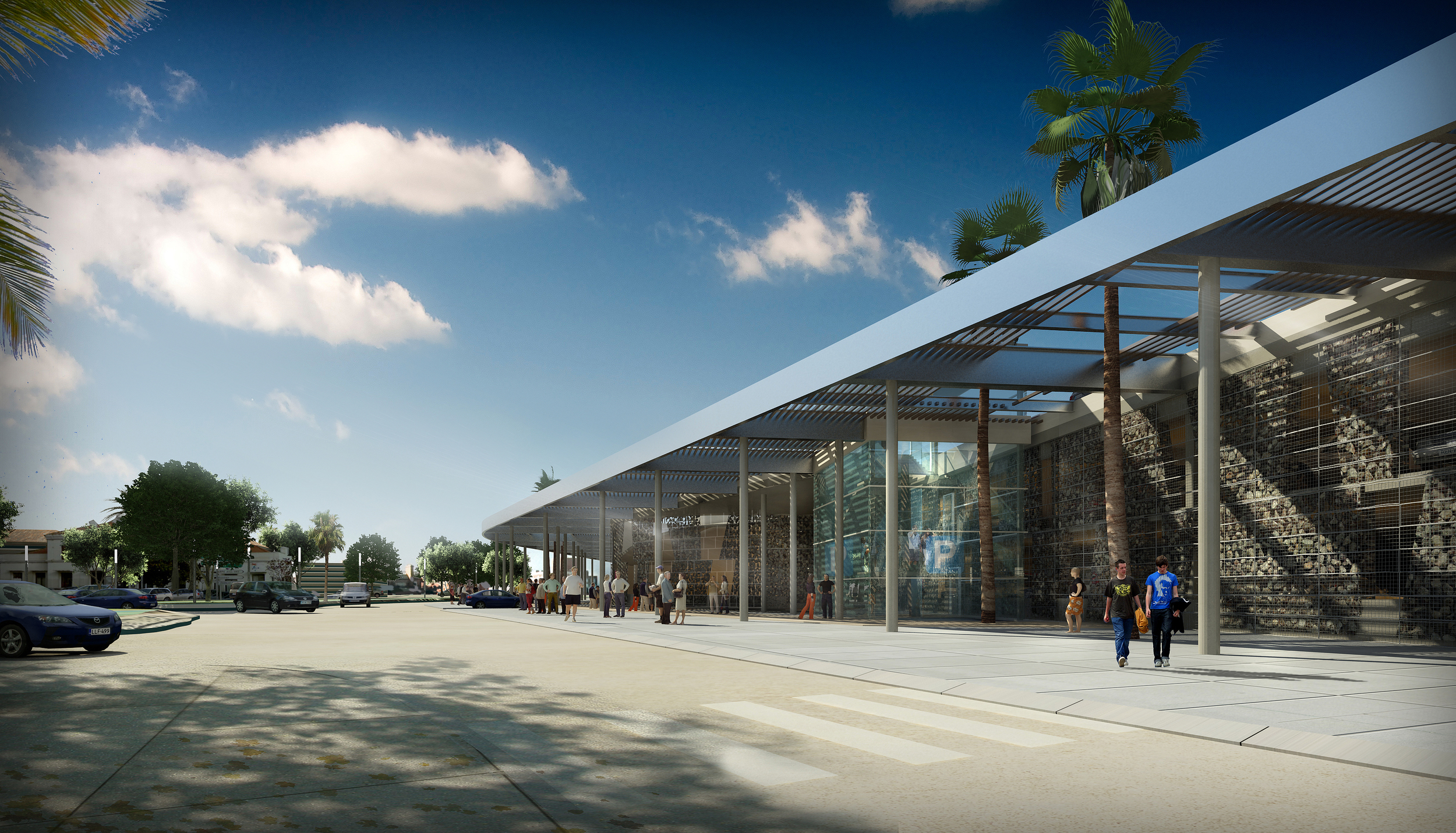
HEADQUARTER CANNON USA
architect: FxFowles
CANTOS NATIONAL MUSIC
architect: Spfa
SPF:a presented its design concept in grand style to a packed house at the Grand Theatre in Calgary, along with other finalists, Allied Works Architecture/BKDI, Diller Scofidio + Renfro, Jean Nouvel Workshop, and Saucier + Perrotte.
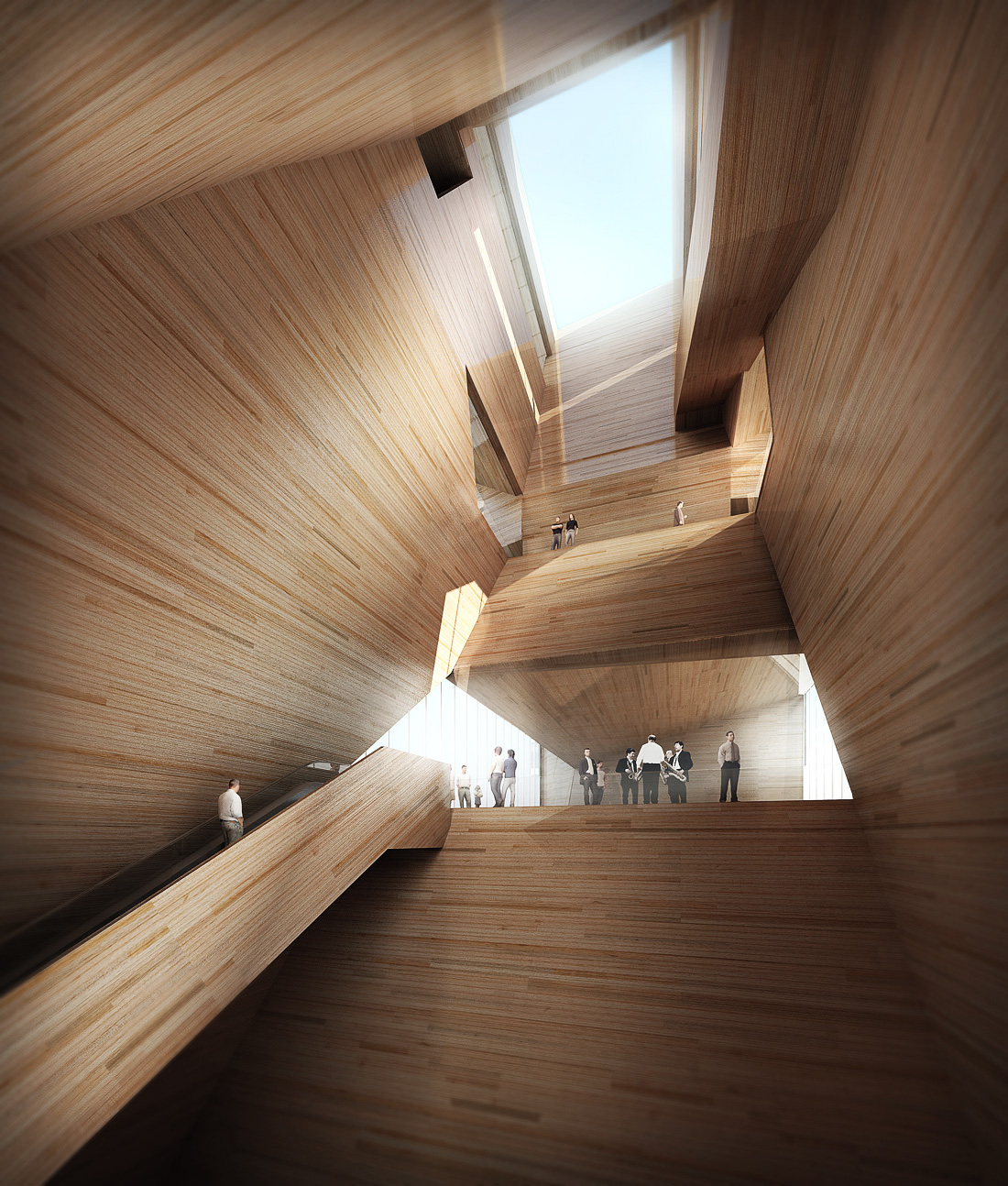
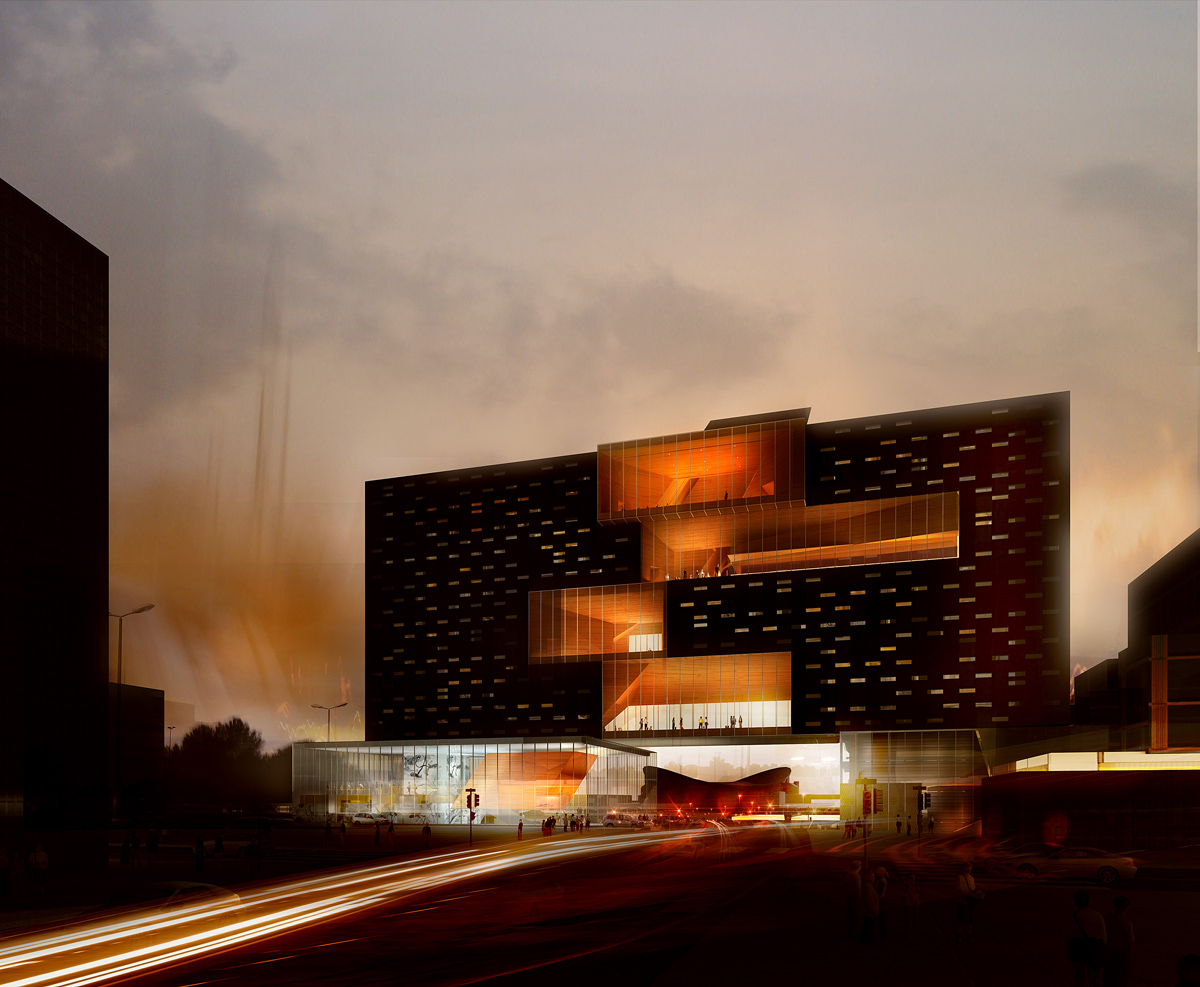
ASIAN GAMES 2014
Architect: John Reed
MASTER PLAN TOULOUSE FRANCE
architect: Sathy
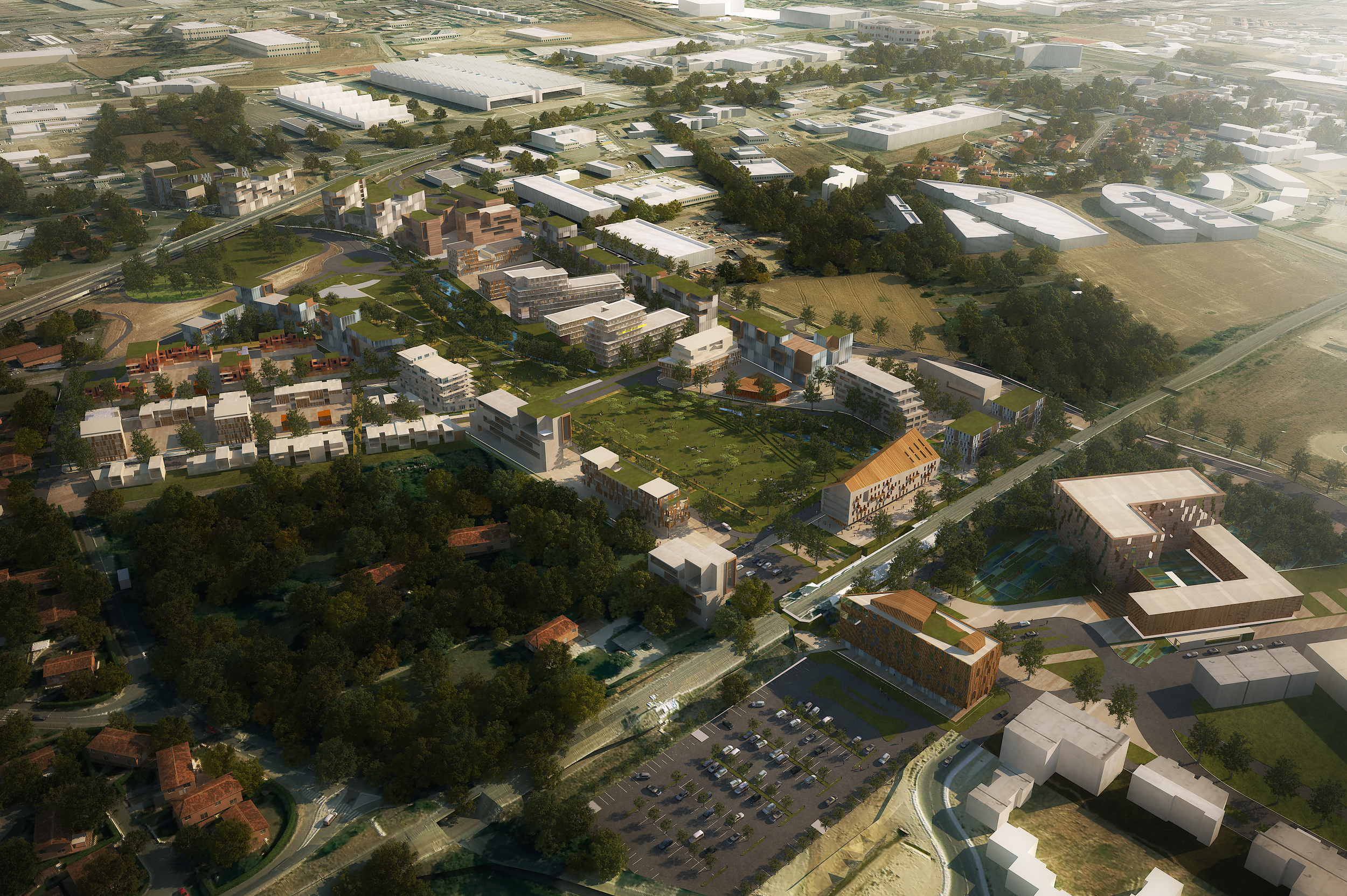
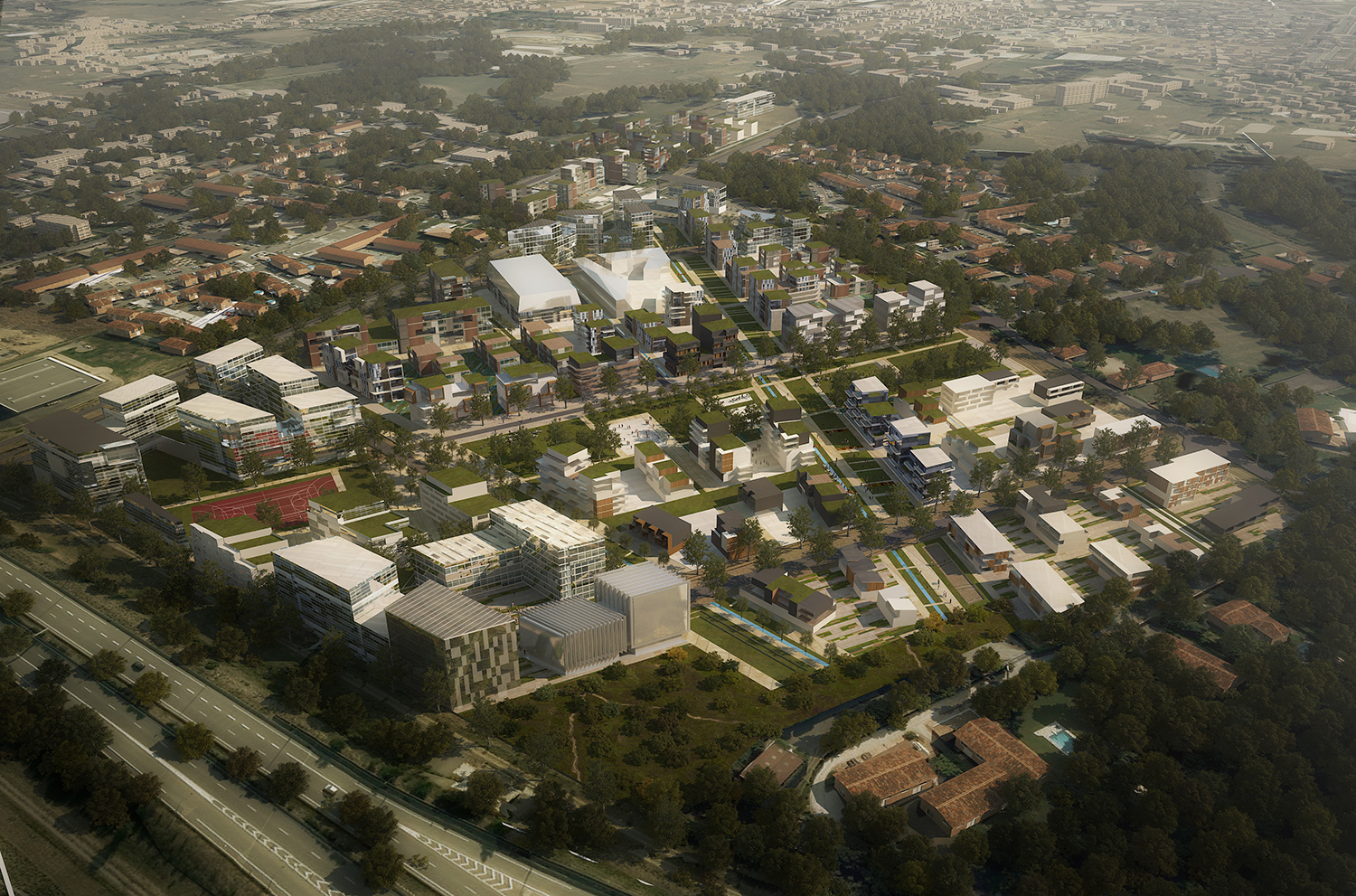
ABBABA AFRIQUE CENTRALE
architect: FxFowles
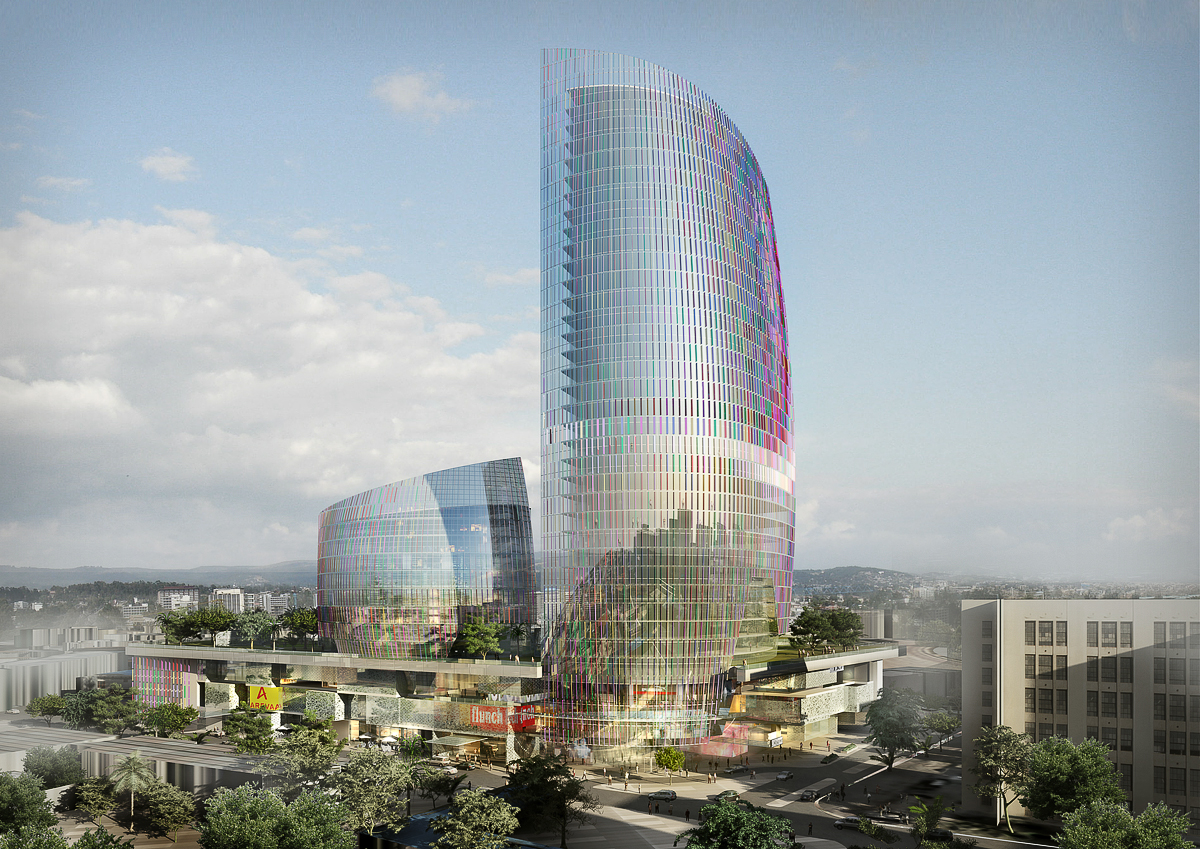
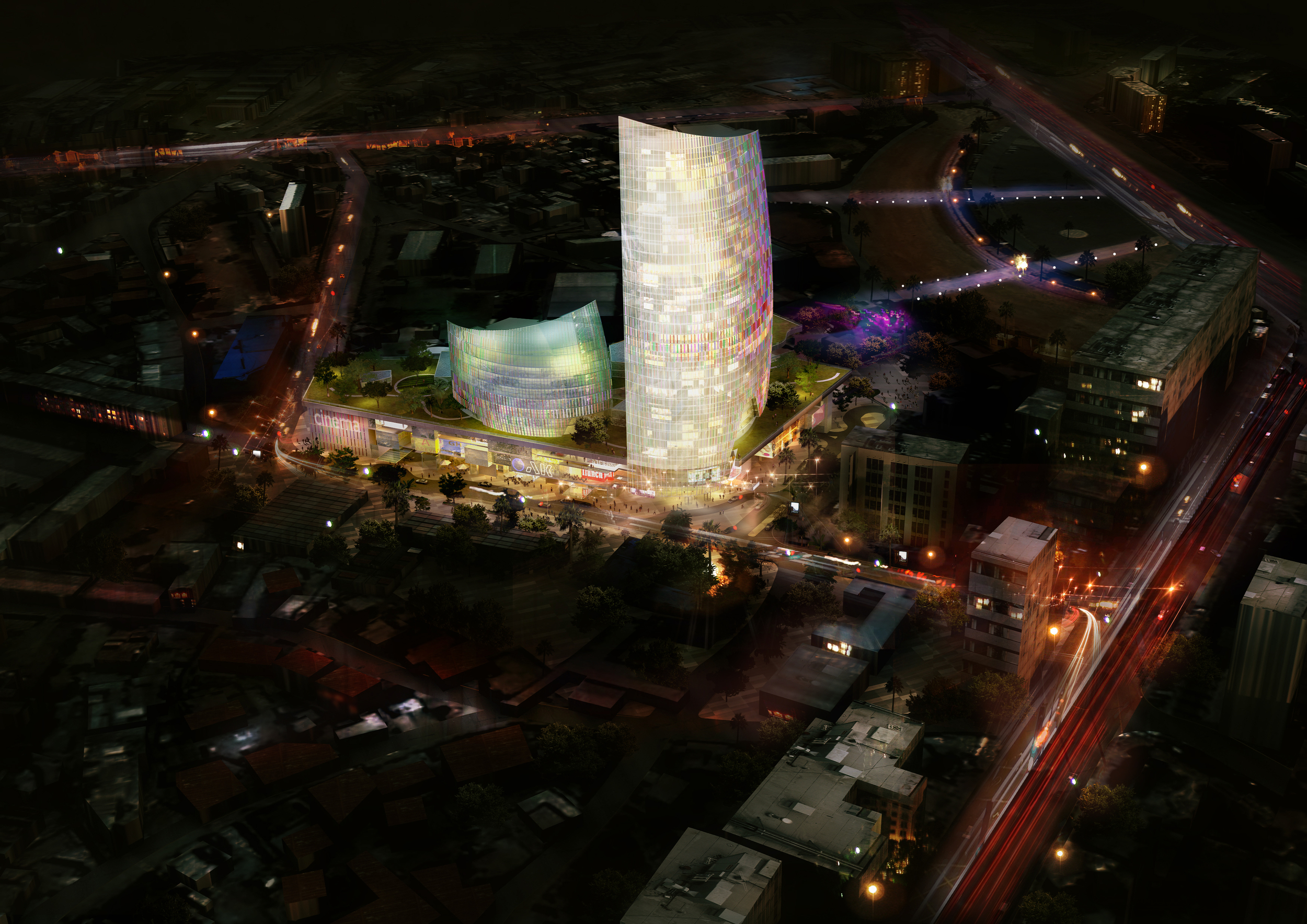
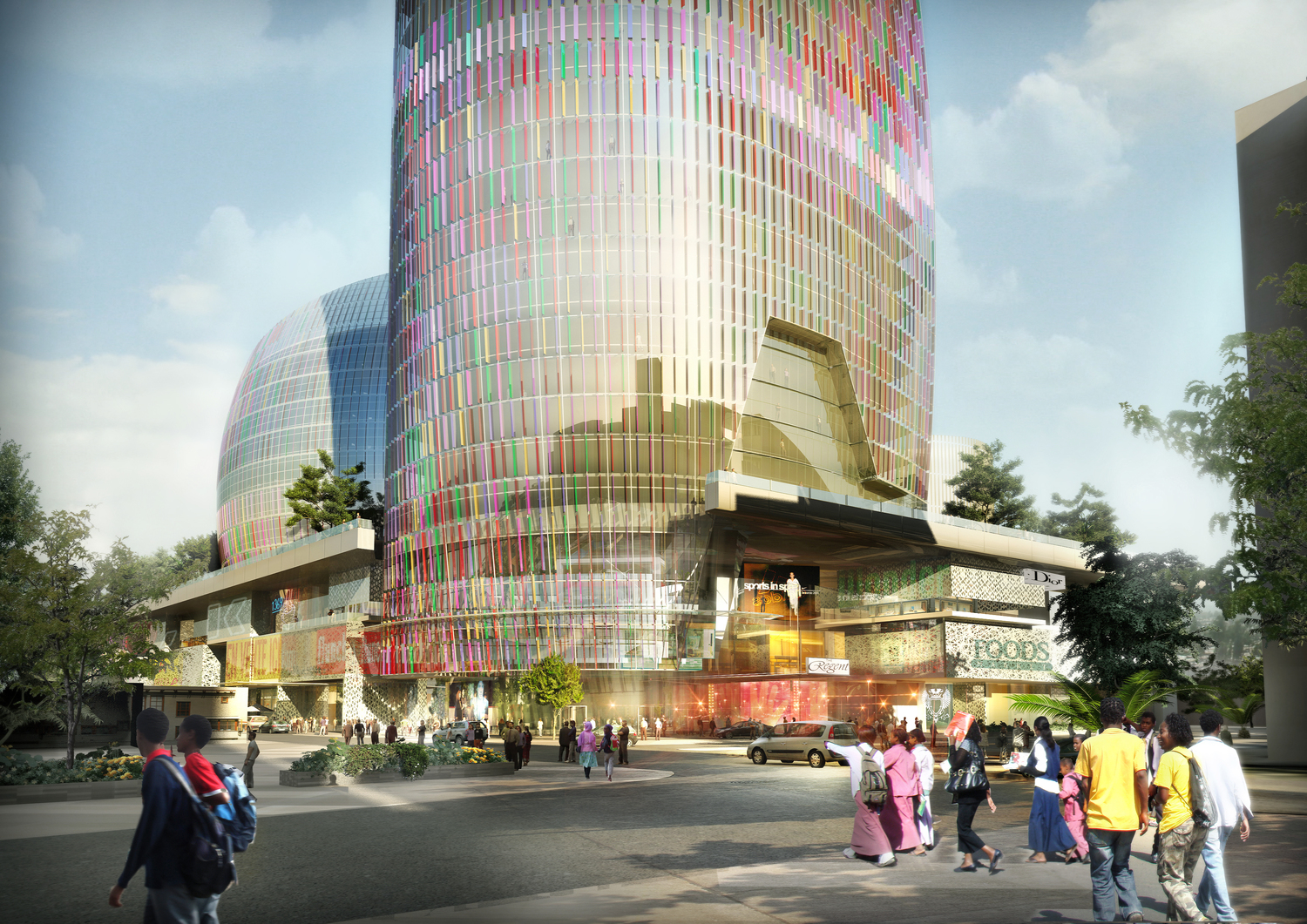
SAMSUNG HEADQUARTER USA
architect: Hok
REX
architetc:Rex
DUBAI BRIDGE
architect: Fxfowles
SALAH GARDEN
architect: Anna Klingmann
Resort/Residential Community and Educational Park.
Khawr Awqad is envisioned as a unique destination with a focus on eco-literacy and education, ecotourism, and sustainable green living. Residents, professionals, visitors from the region and tourists alike are offered a truly unique experience where a wealth of eco conscious experiences.
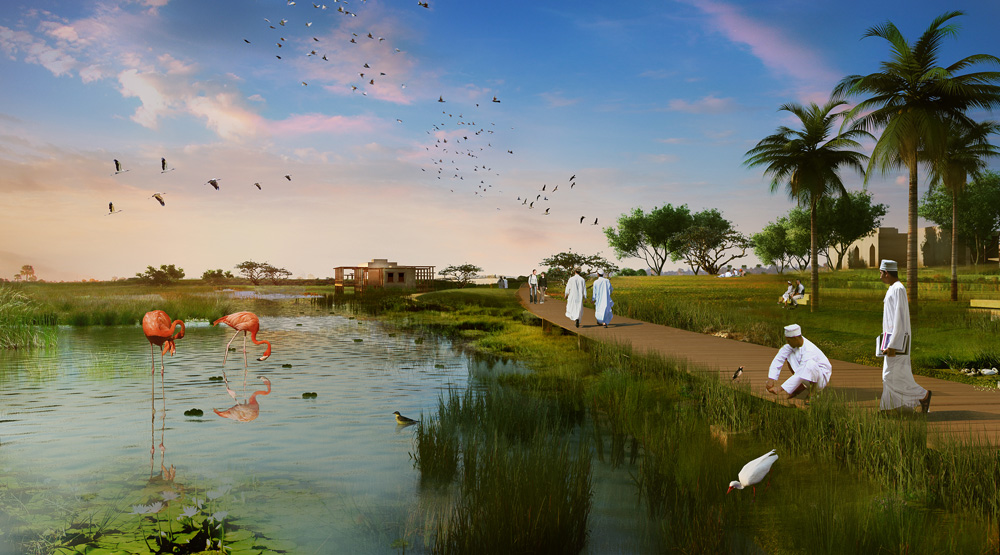
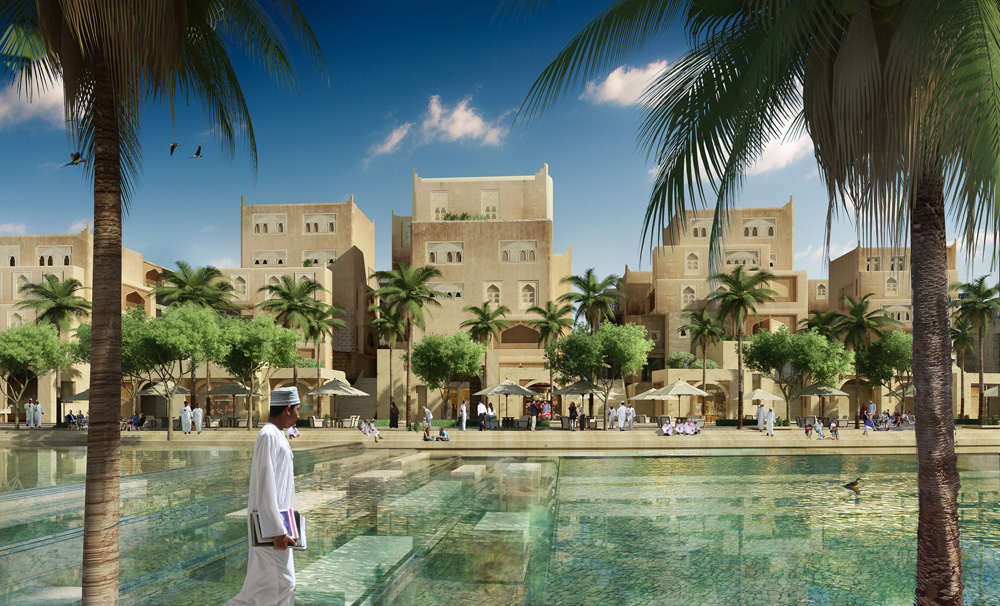
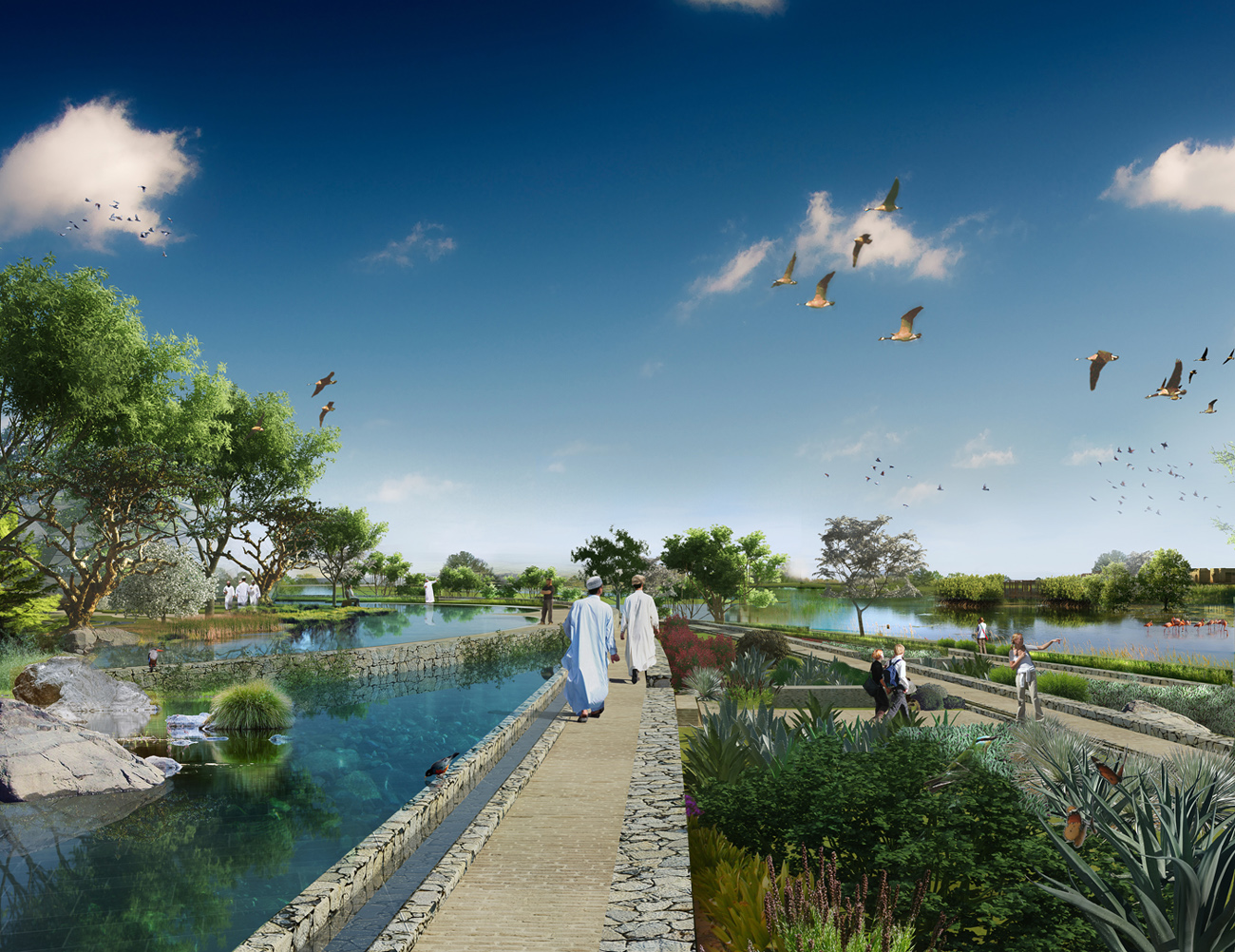
ARCH BRIDGE DUBAI
architect: FxFowles
Dubai plans to build the world’s longest arch bridge at a cost of 3 billion dirhams ($816.9 million), the Roads and Transport Authority (RTA) said on Tuesday.
The RTA said it would take four years to construct the mega-bridge, which will measure 1,600 metres with an arch 205 metres high and 667 metres long.
Once complete the bridge will overtake the Lupu Bridge in Shanghai as the longest in the world.
The Lupu measures 3,900 metres with an arch span of 550 metres. The span is the most common way to rank arch bridges, so if one bridge has a longer span than another it does not mean the bridge is longer from shore to shore or anchorage to anchorage.
The bridge connects the Bur Dubai and Deira areas of the city and will be the sixth creek crossing. Currently the five Dubai Creek crossings are Al Shindagha Tunnel, Al Maktoum Bridge, the Floating Bridge, Al Garhoud Bridge and Business Bay Crossing.
