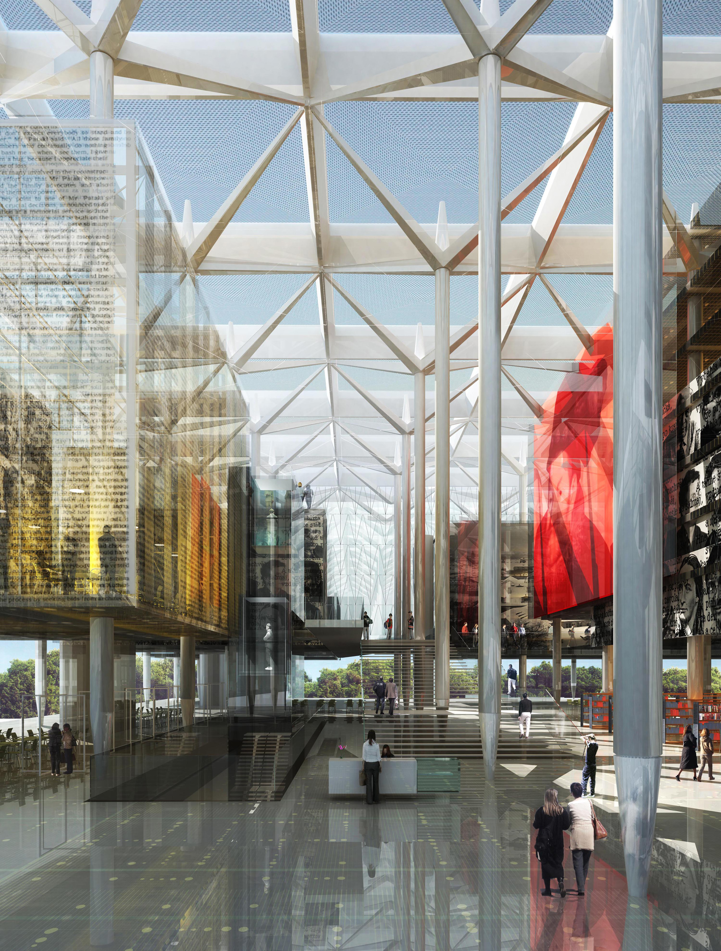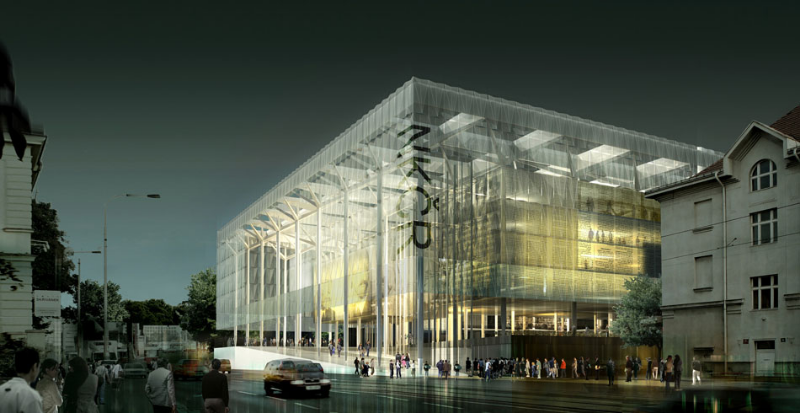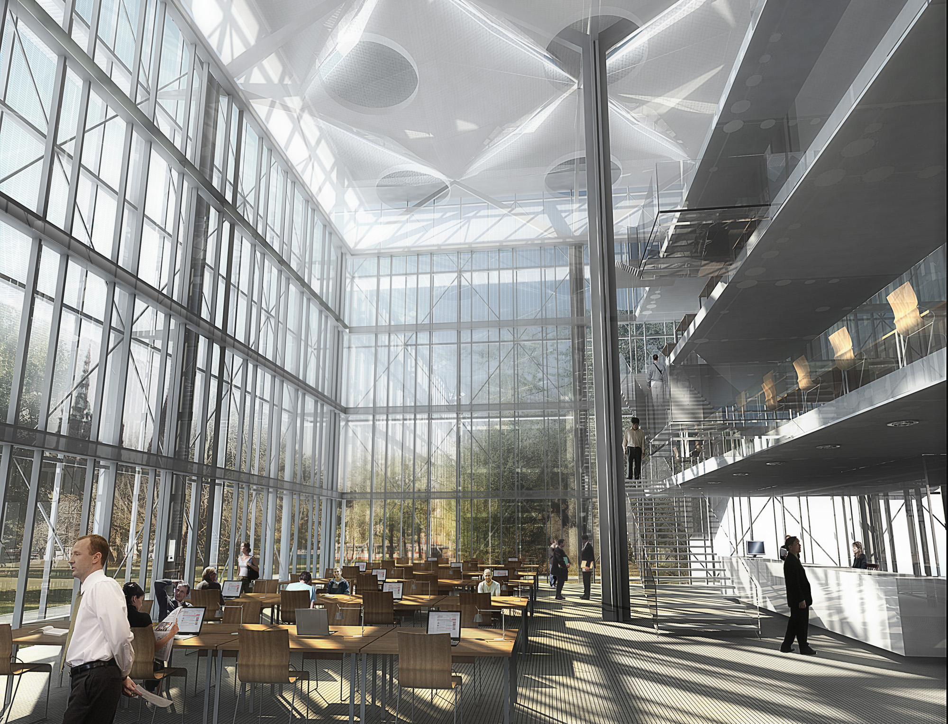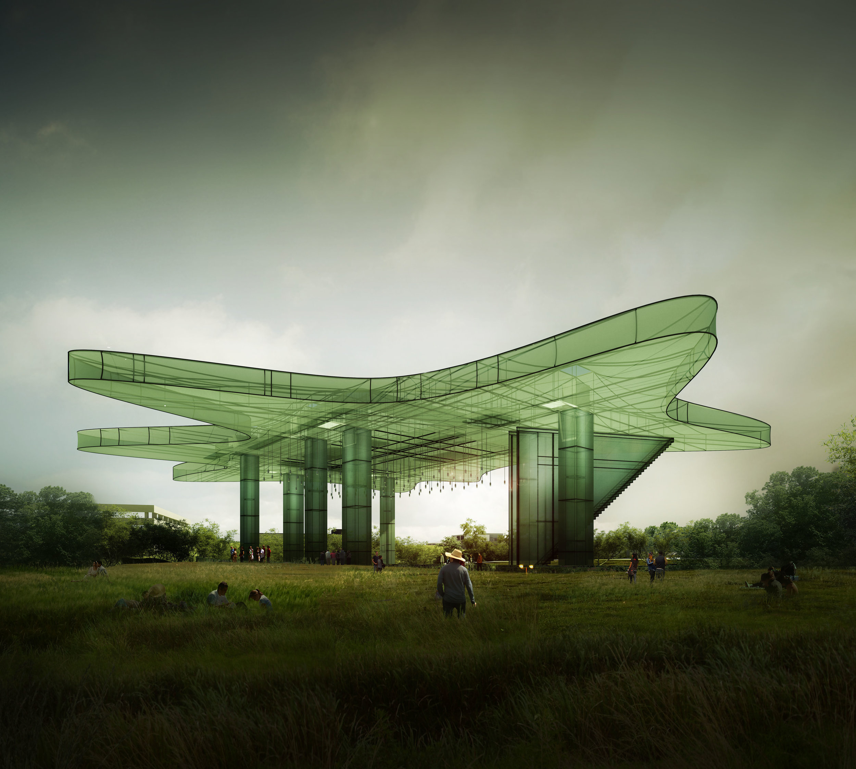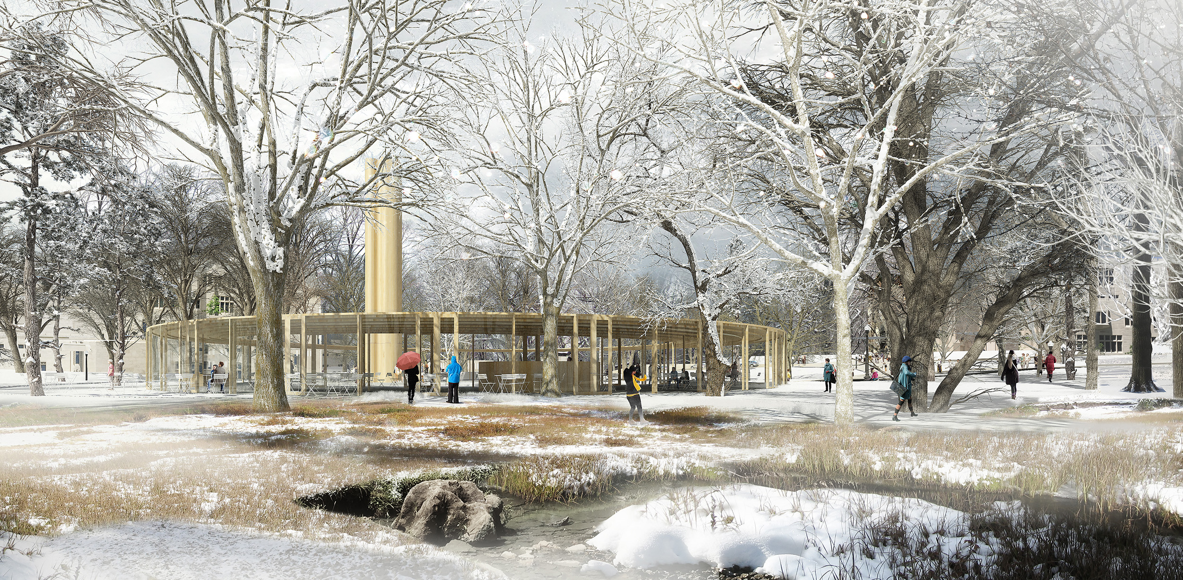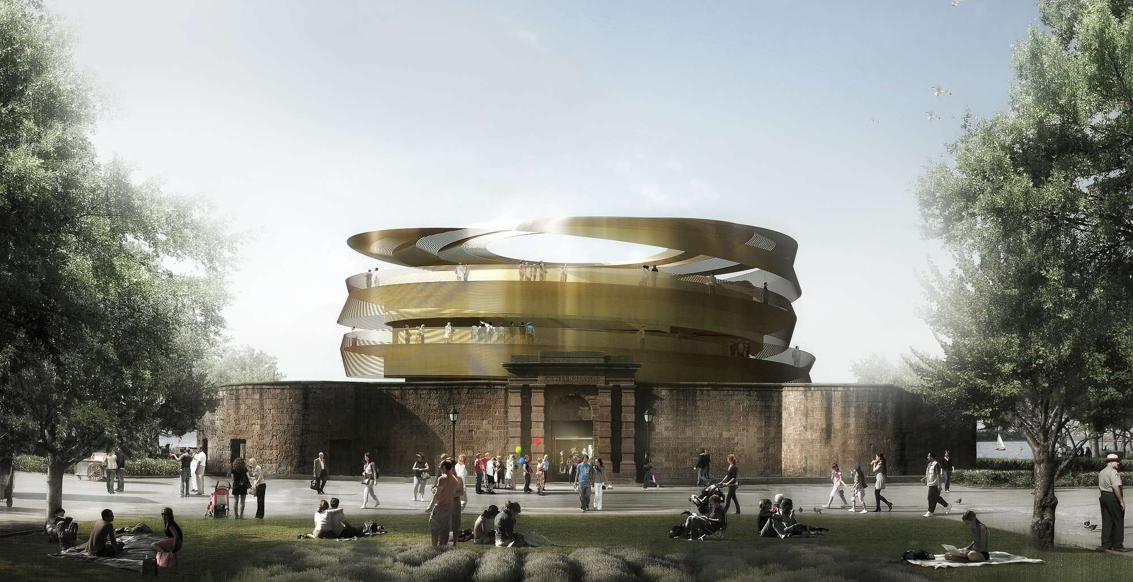architect F. Partner
Miami FL
architect Cannon Design
Philadelphia , CHOP
The David Rockefeller Creative Arts Center
architect FXcollaborative
The David Rockefeller Creative Arts Center is a flexible facility for performance events, rehearsal, exhibitions, and education in the historic Orangerie at the Pocantico Center. An ambitious adaptive reuse, the project re-imagines the century-old Orangerie as a studio space for artists-in-residence that enhances the Center's public programs, advances the vision of a vibrant, multi-disciplinary campus, and encourages collaboration among artists, art presenters, and art patrons. Aligned with the mission of the Rockefeller Brothers Fund, the Center will be a demonstration project for sustainable design, accessibility and inclusion. An extensive PV array and geothermal system will enable the building to achieve Net Zero annual energy consumption. Careful integration of interior and exterior spaces enables full access for artists and visitors of all abilities, and the multi-user all-gender restroom will be the first of its kind in Westchester County, paving the way for more inclusive environments elsewhere. Working within the guidelines of the National Trust for Historic Preservation, the historic structure will be restored, revitalized, and re-crafted into a dynamic new environment. https://www.fxcollaborative.com/projects/227/the-david-rockefeller-creative-arts-center/
DREAM HOTEL Las Vegas
architect DLR group
Dream Las Vegas is a boutique hotel and casino under construction on the southern Las Vegas Strip in Paradise, Nevada. It is being developed by Shopoff Realty Investments and the real estate firm Contour. Dream Las Vegas was announced in February 2020, and construction was expected to begin within a year. However, the project was delayed after the Transportation Security Administration raised numerous safety concerns, regarding its proximity with Harry Reid International Airport.
The project underwent numerous design changes, and received county approval in October 2021. Construction began on July 8, 2022, with completion expected at the end of 2024. The project is expected to cost $550 million. The 20-story hotel will include 531 rooms and will be managed by Dream Hotel Group, serving as the company's flagship location. Construction was paused in March 2023 due its stalled funding plans.
https://en.wikipedia.org/wiki/Dream_Las_Vegas
Lobby Hotel
architect Thomas Phifer
Waterloo Park Performance Pavilion
architect Thomas Phifer
CONCERT CENTER IN KANAUS LITHUANIA
architectJohn Reed
Malcolm Reading Consultants (MRC) has been appointed by Kaunas City Municipality to run a one-stage design contest for Kaunas’ new Concert Centre. The substantial new building for this leading Lithuanian city, which has just won the title European Capital of Culture 2022, will encompass a world-class concert venue as well as multifunctional spaces for public and community events.
The museum DES AUGUSTINS , France
architect Desmoulin
PAPEETE TAHITI ART CENTER
architect: A +
INDIAN UNIV
architect : Phifer
MIAMI PAVILLON
architect SolidHouse
SCUDDER PLAZA -WOODROW WILSON MEMORIAL - PRINCETON UNIVERSITY
architect Studio Joseph
Princeton held a competition for an installation to best wrestle with Woodrow Wilson’s complicated legacy. The main design challenge was to acknowledge both Wilson’s triumphs – his ambitious foreign policy and advances in higher education – and his shortcomings, in his racist proposals for federal employees and support for segregation. Understanding history is not a culmination of a single voice but of many. Bronze plaques embedded in the granite paving symbolically demonstrate the power of incremental over monumental and the equality of all voices.
Using excavation and surgical insertion, we create a new overlay of engagement. Open space is preserved and enhanced for social and collegiate gathering. Both media-driven and physical elements celebrate missing voices.
STATUE OF LIBERTY MUSEUM
architect Fxfowle
MODERN MUSEUM OF ART , WARSAW
architect Thomas Phifer
HOUSE OF KOREA, PARIS
architects Sathy & Mass studies
ORCHARD ST, NEW YORK CITY
architect Castellano
PRIVATE MUSEUM
architect: THX
PETERSEN MUSEUM, LOS ANGELES
architect: KPF , project manager Trent Tesch
WALLER CREEK BRIDGE, AUSTIN
architect: Thomas Phifer
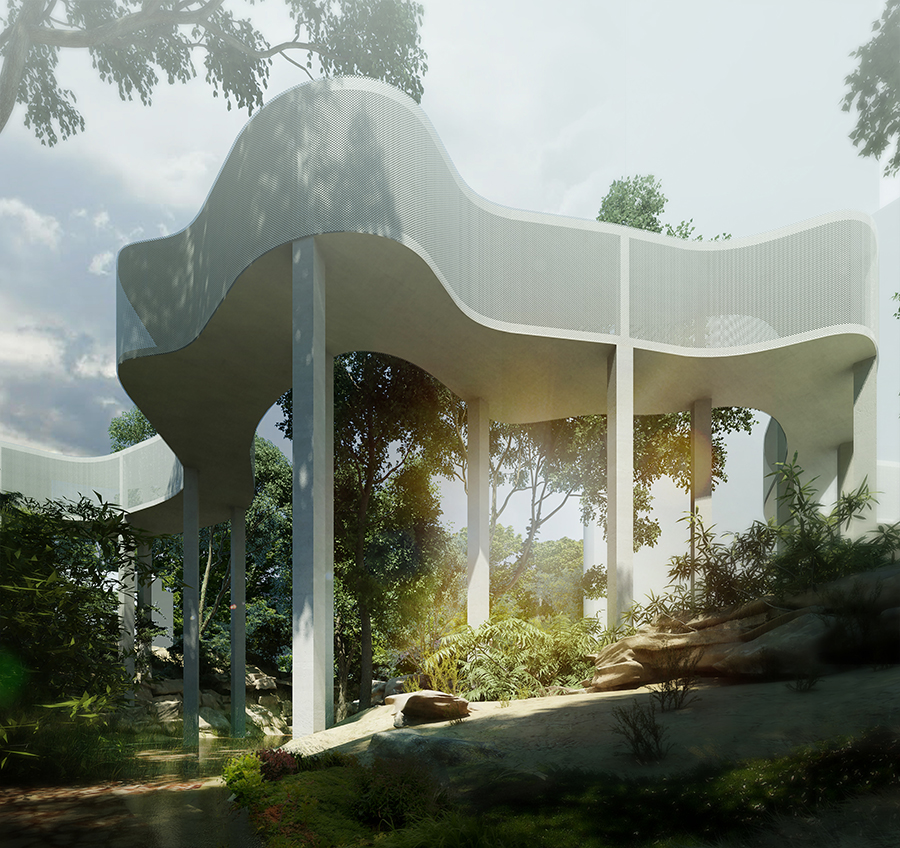

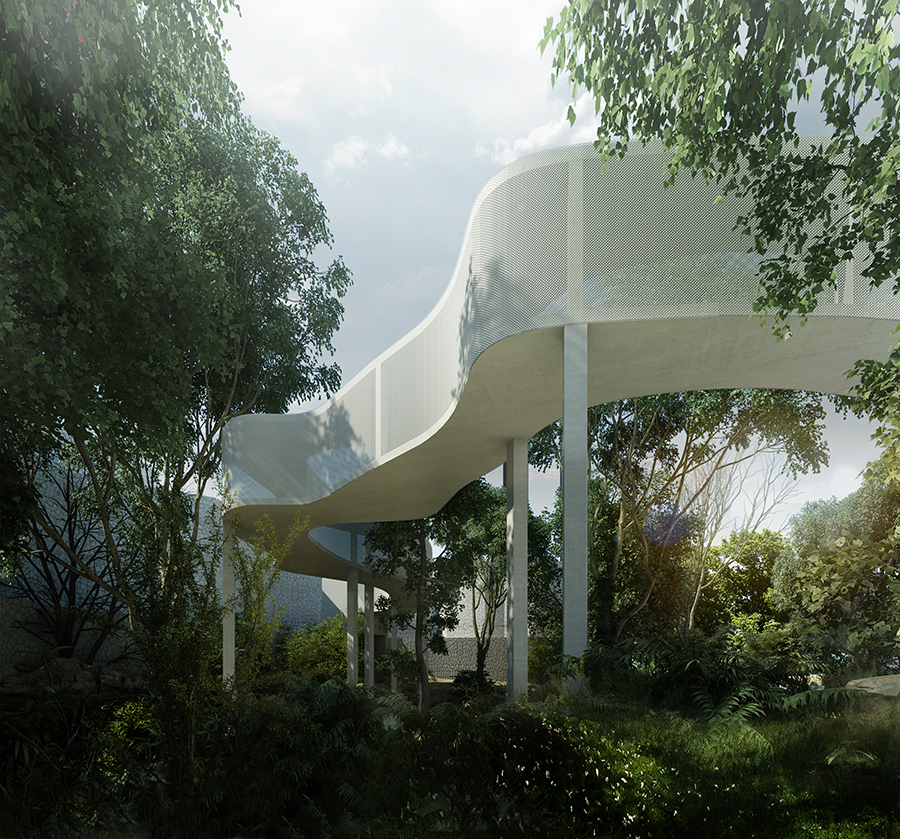
DALLAS HOLOCAUST MUSEUM
architect: Cooper Joseph Studio
In an effort to expand their mission and public programs, the Dallas Holocaust Museum organized a competition for conceptual design. Partnering with Overland Partners of San Antonio, CJS was a finalist in this three-phase intensive study.
Located in Dallas’s downtown warehouse district, the proposed museum’s distinctive massing serves as a counterpoint to the adjacent brick buildings. Simple in its geometry, the tower rises on the northern edge of the site from a single story plinth. With its retention of the street edge, the building is both urbane and monumental. Sheared in section, the façade is a composition of white marble and translucent glass channel. Inside the base, a large, circular courtyard with a rippling pool provides a setting for groups and individuals to have meaningful discourse.
The museum asked for a design that adhered to their content in a very specific way, with the emphasis on a linear promenade leading to an area of contemplation. The program consists of 55,000SF of interior space, including permanent and children’s exhibitions, a library, theater, and additional support areas composing a full-service museum.
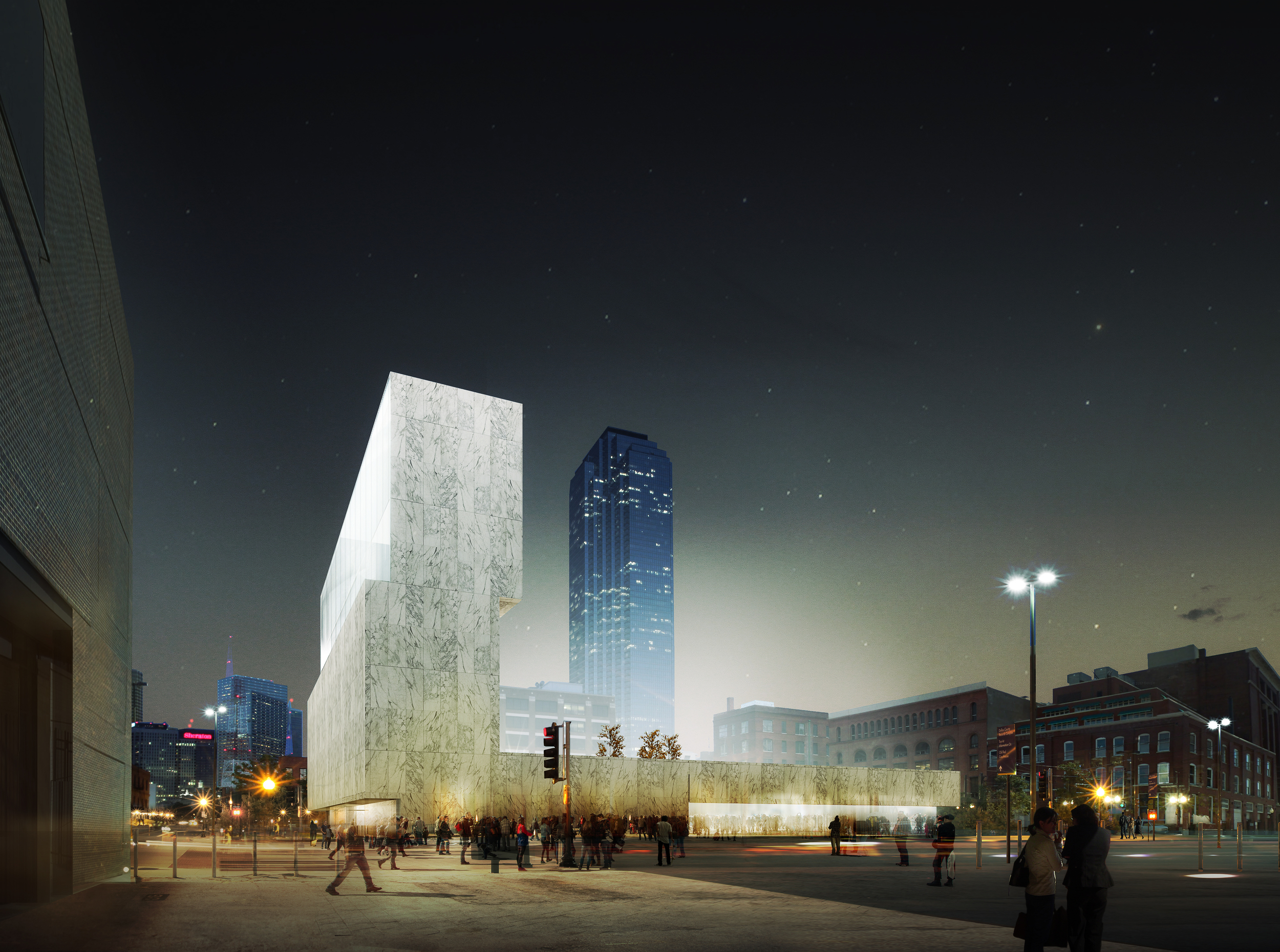
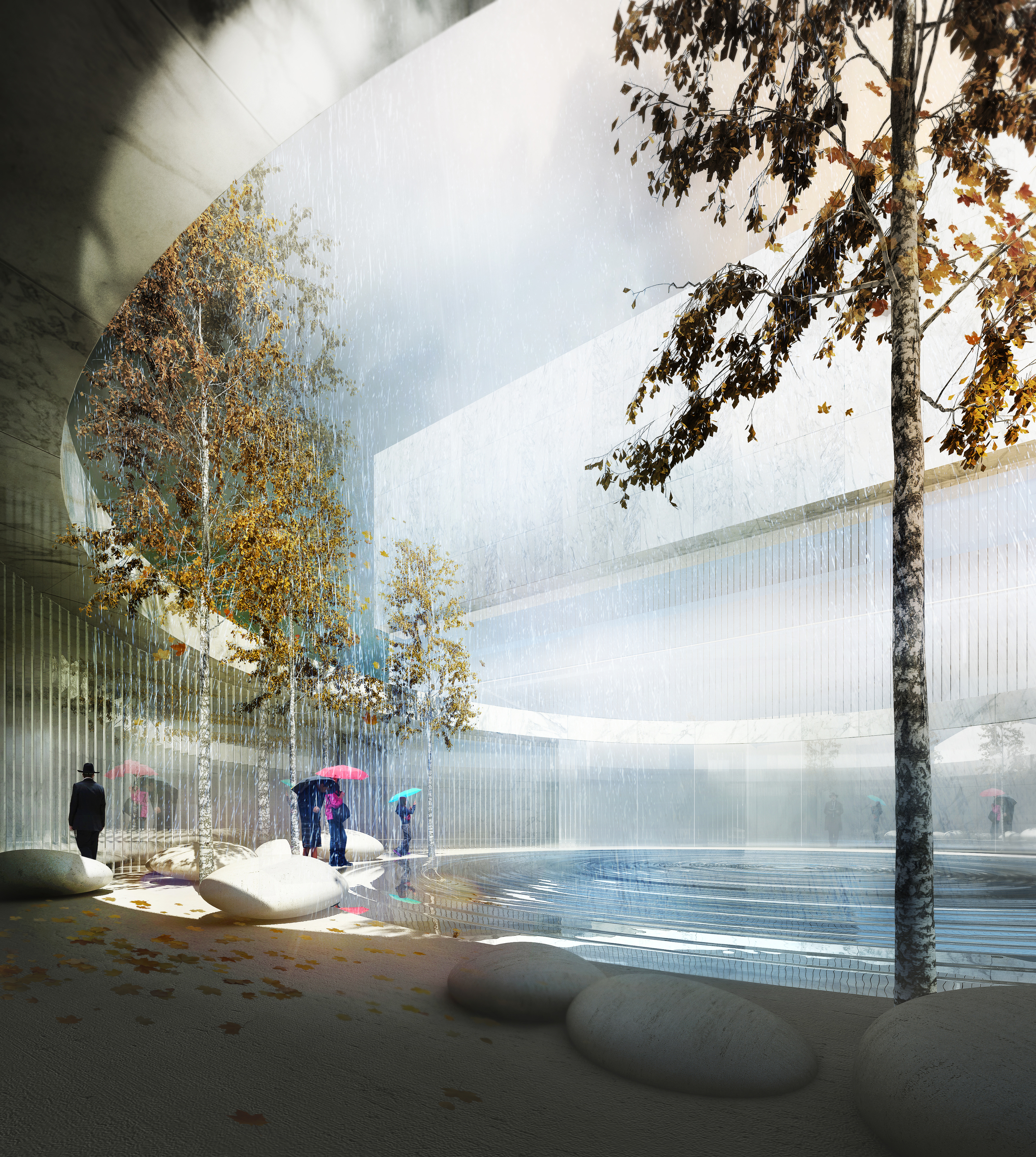
PETERSEN MUSEUM LOS ANGELES
architect: KPF new-york
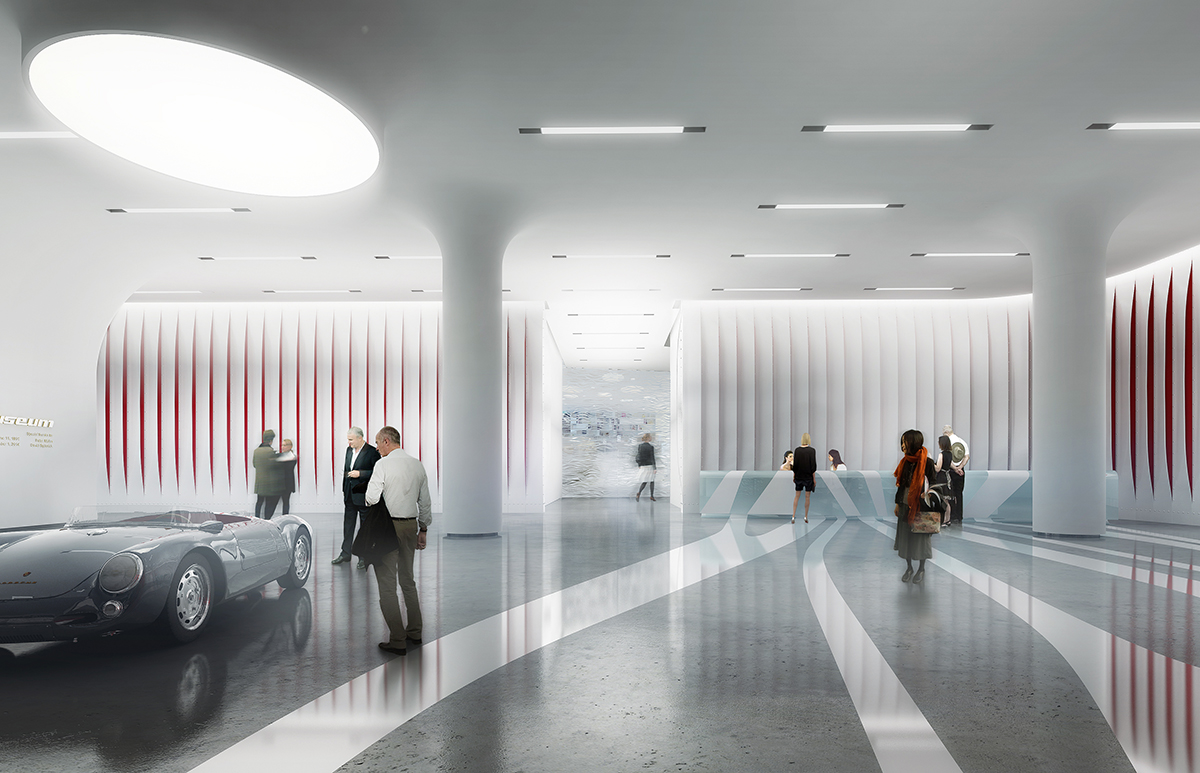
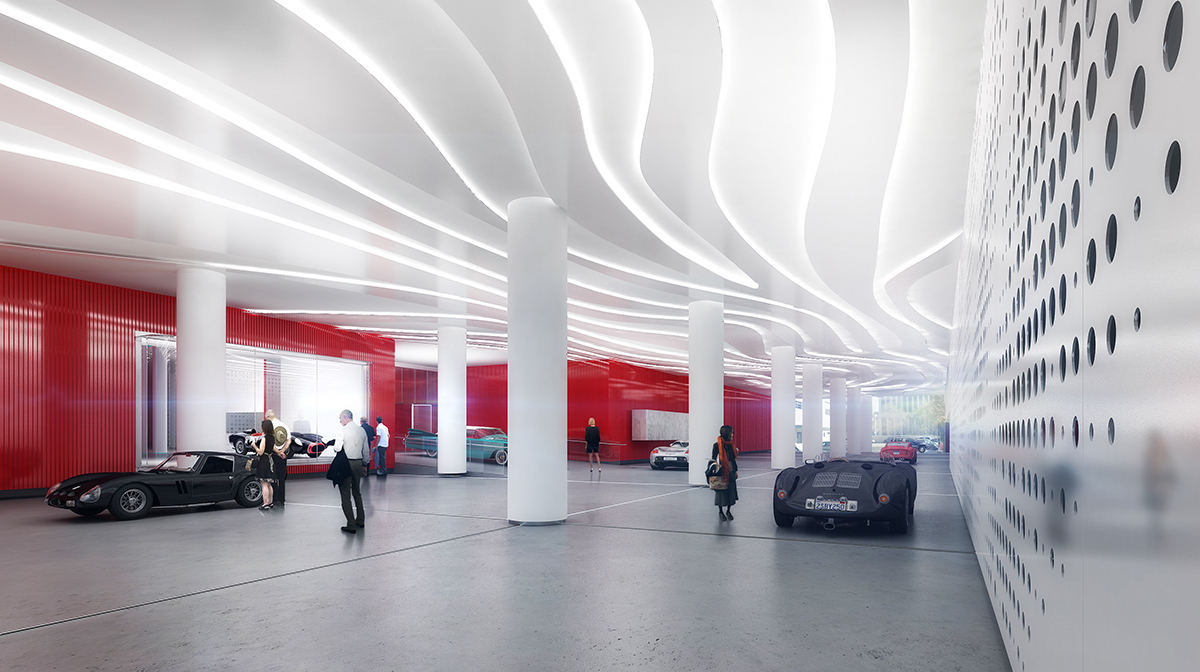
CORNING GLASS MUSEUM OF GLASS
architect: Thomas Phifer
New York architect Thomas Phifer, FAIA, revealed his design for the 100,000-square-foot Corning Museum of Glass North Wing Expansion at his office last week. The new wing of the Corning, N.Y.–based institution will feature new galleries for the museum’s collection of contemporary works in glass and calls for the renovation of the Steuben Glass Factory industrial building, which is topped by its iconic Robertson Ventilator.
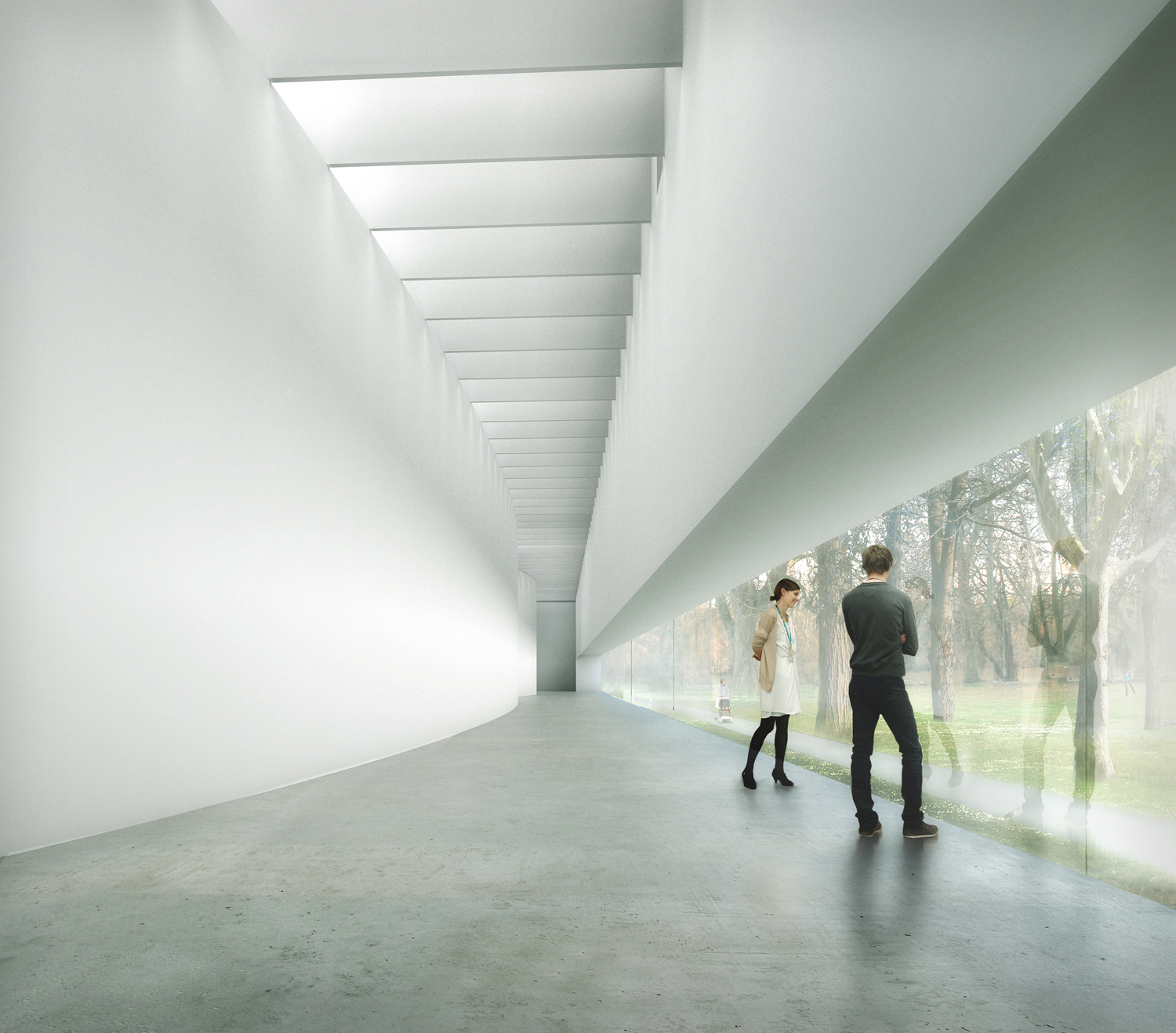
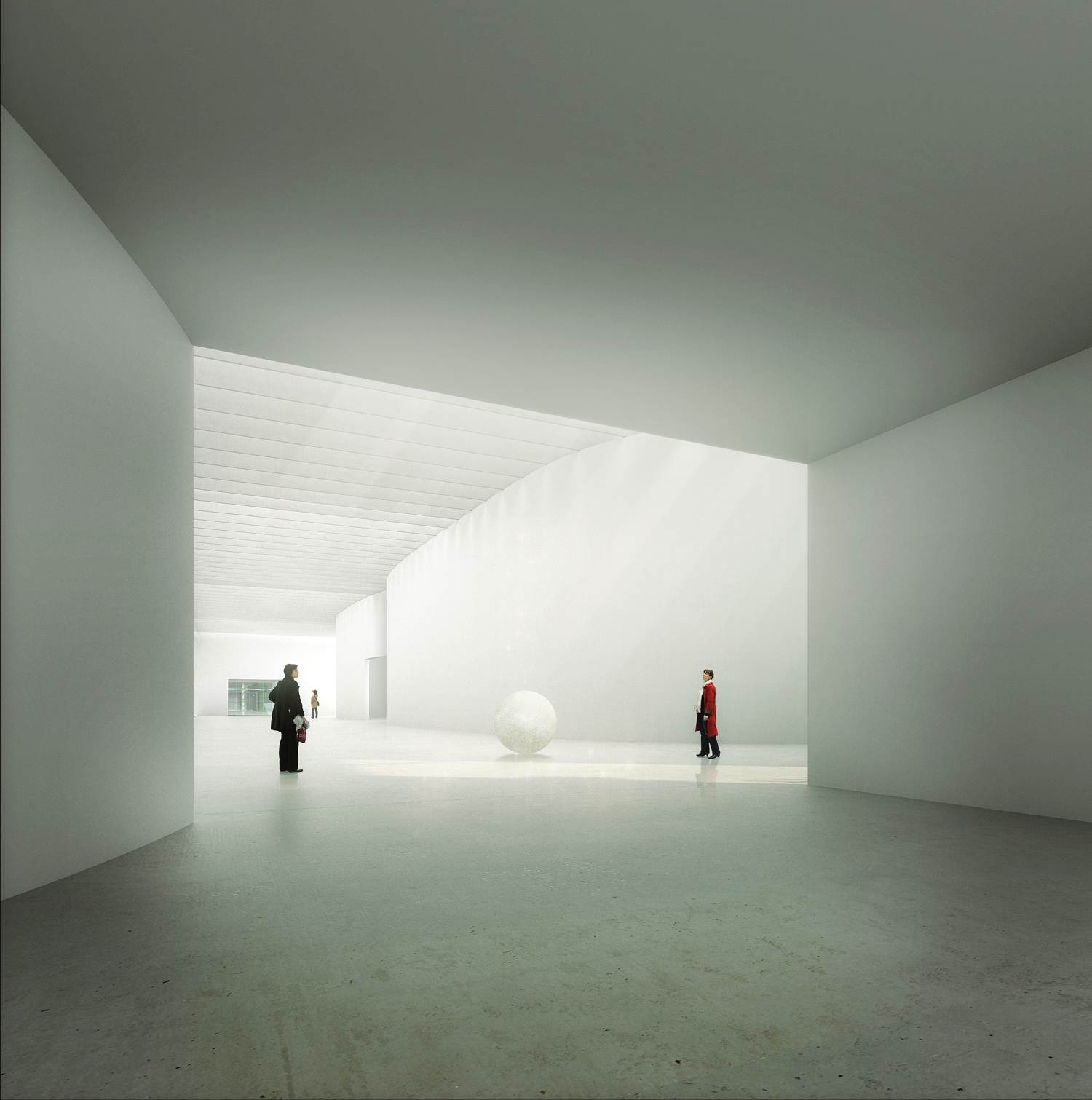
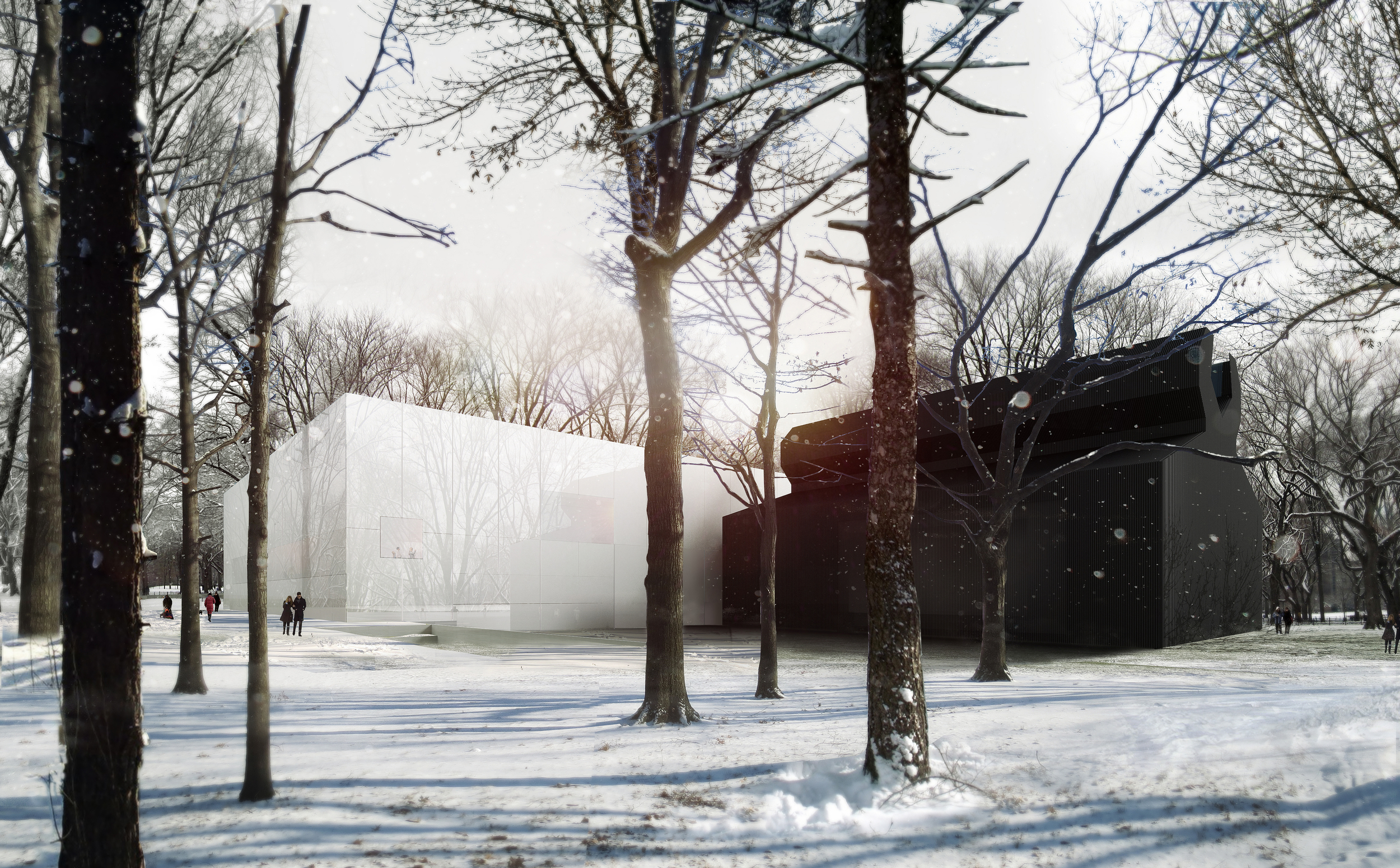
CLEMSON UNIVERSITY LEE HALL
architect: Thomas Phifer
LOUSIANA STATE MUSEUM
architect: Trahan
The Louisiana State Museum and Sports Hall of Fame (LSMSHOF) celebrates two seemly disconnected subjects within one contemporary venue, combining North Louisiana’s profound history with its influential world of sports. Designed by Trahan Architects, in coordination with Method Design and CASE, the new $12.6 million venue will house donated memorabilia that embodies “the contributions of the diverse cultures that have shaped the state and are crucial to understanding the unique traditions and legacy of Louisiana and the Gulf South.” A complex design, generated with the help of BIM technology, reflects the disparate subjects in one fluid structure encased within a locally inspired facade.
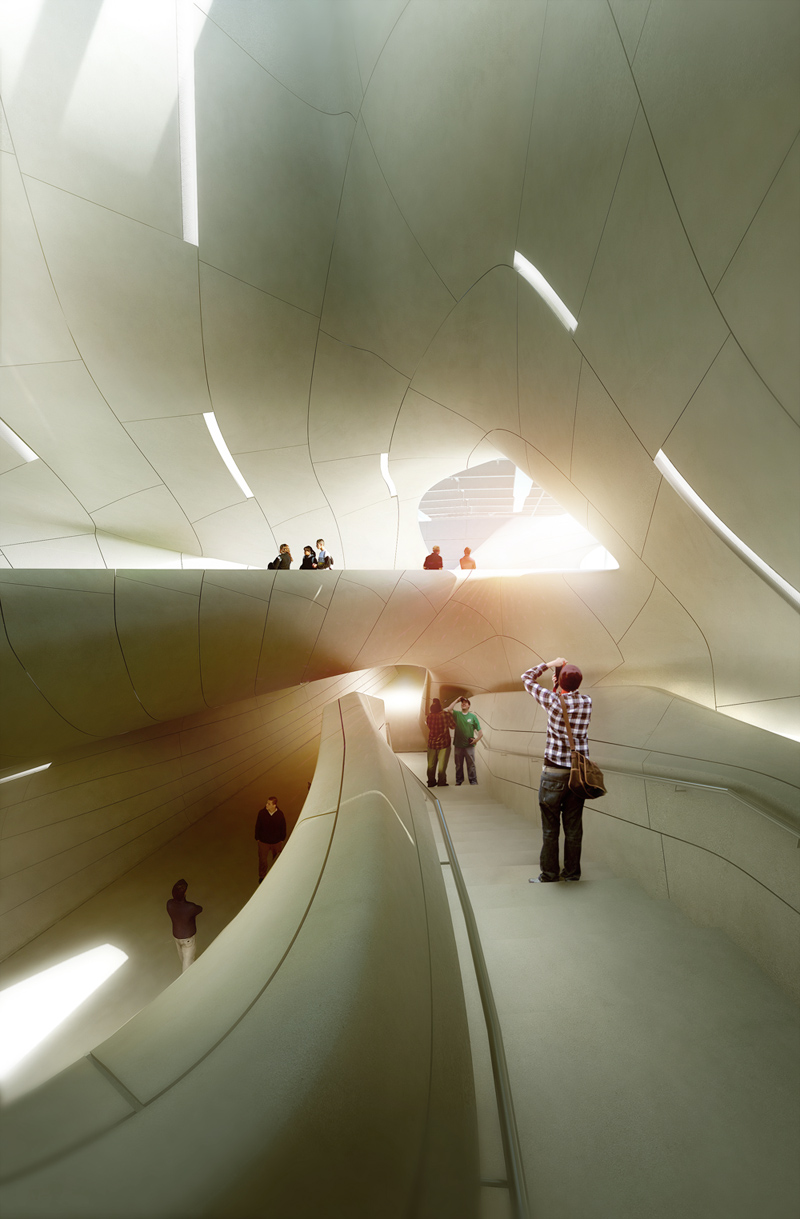
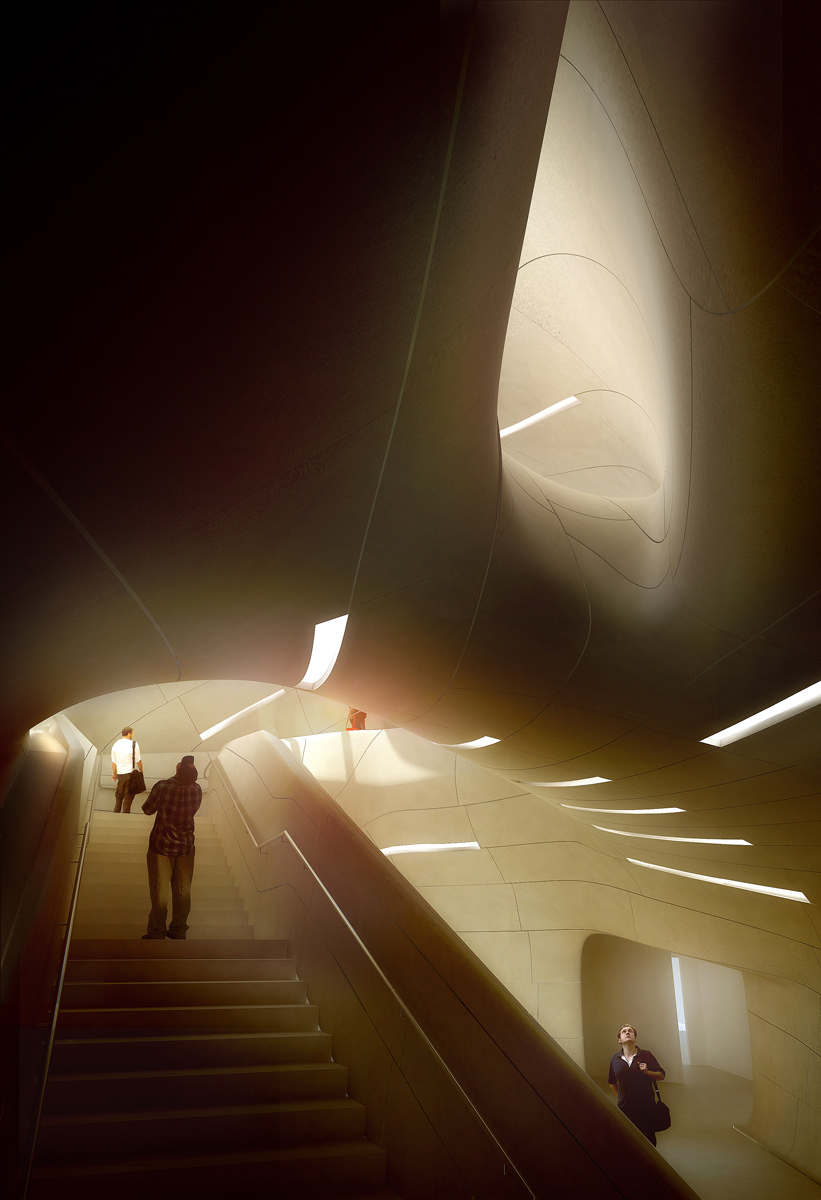
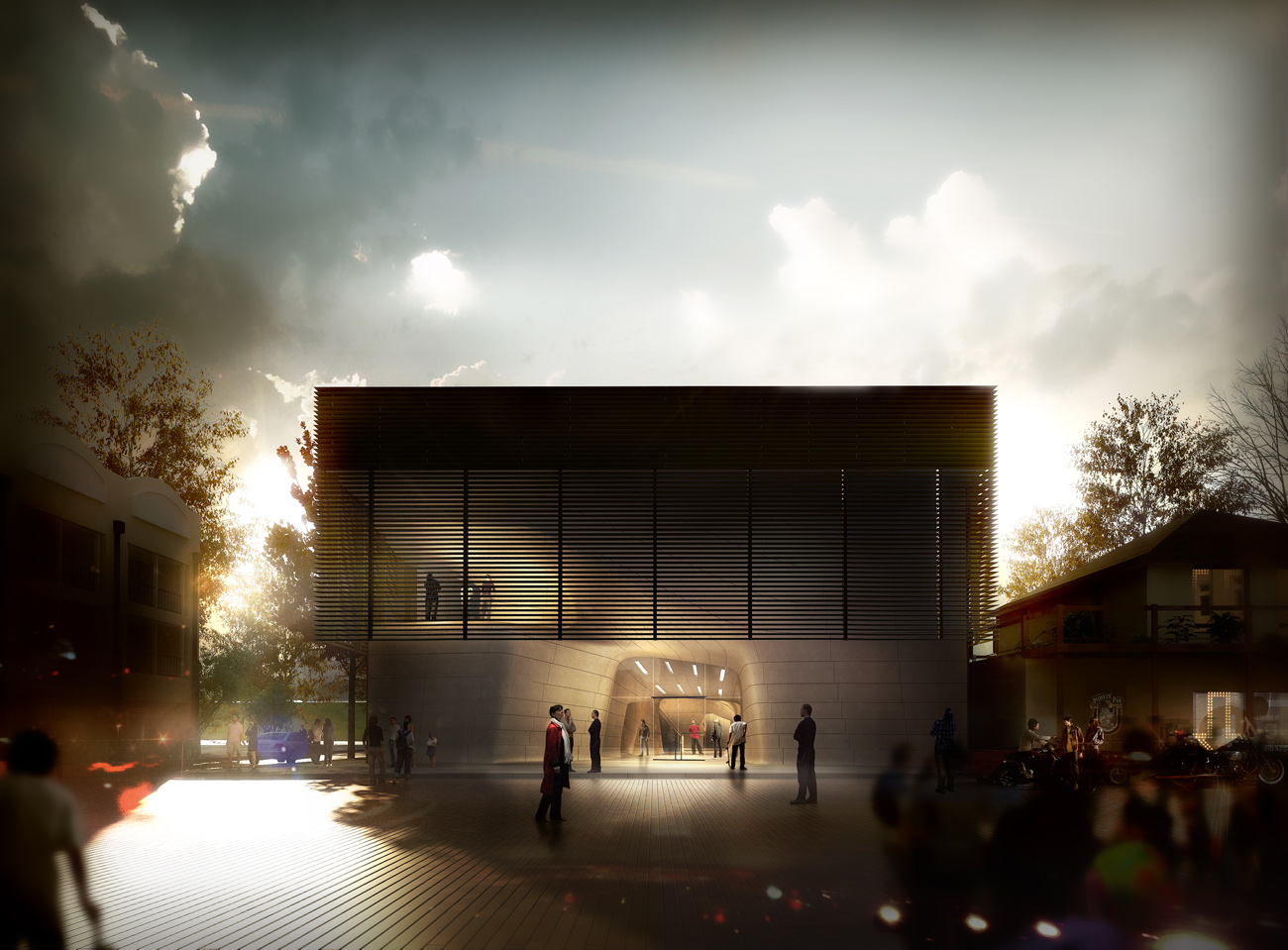
GLENSTONE MUSEUM
architect: Thomas Phifer NYC
Glenstone, a museum of modern and contemporary art, is integrated into nearly 300 acres of gently rolling pasture and unspoiled woodland in Montgomery County, Maryland, less than 15 miles from the heart of Washington, DC. Established by the not-for-profit Glenstone Foundation, the museum opened in 2006 and provides a contemplative, intimate setting for experiencing iconic works of art and architecture within a natural environment.
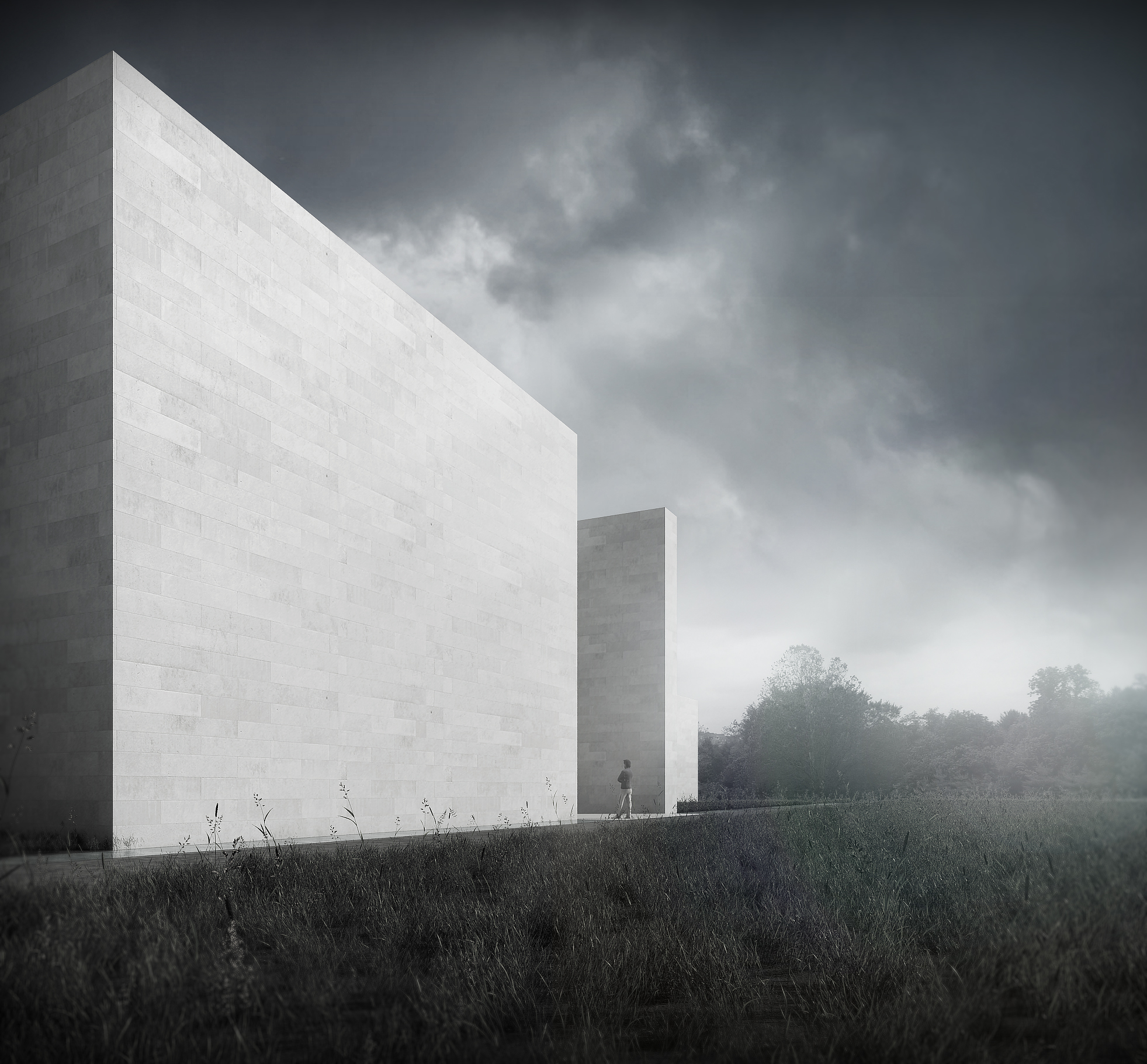
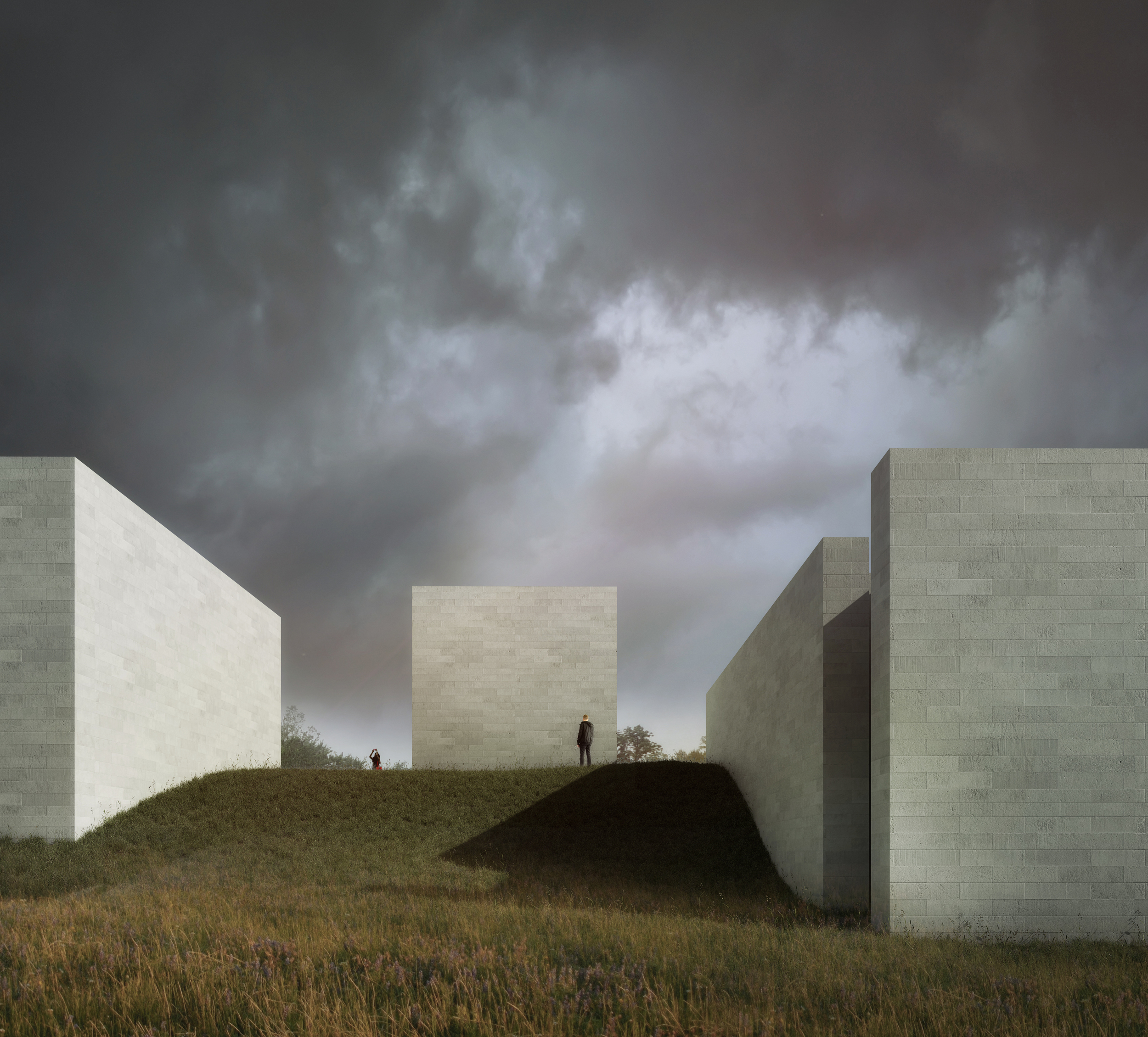
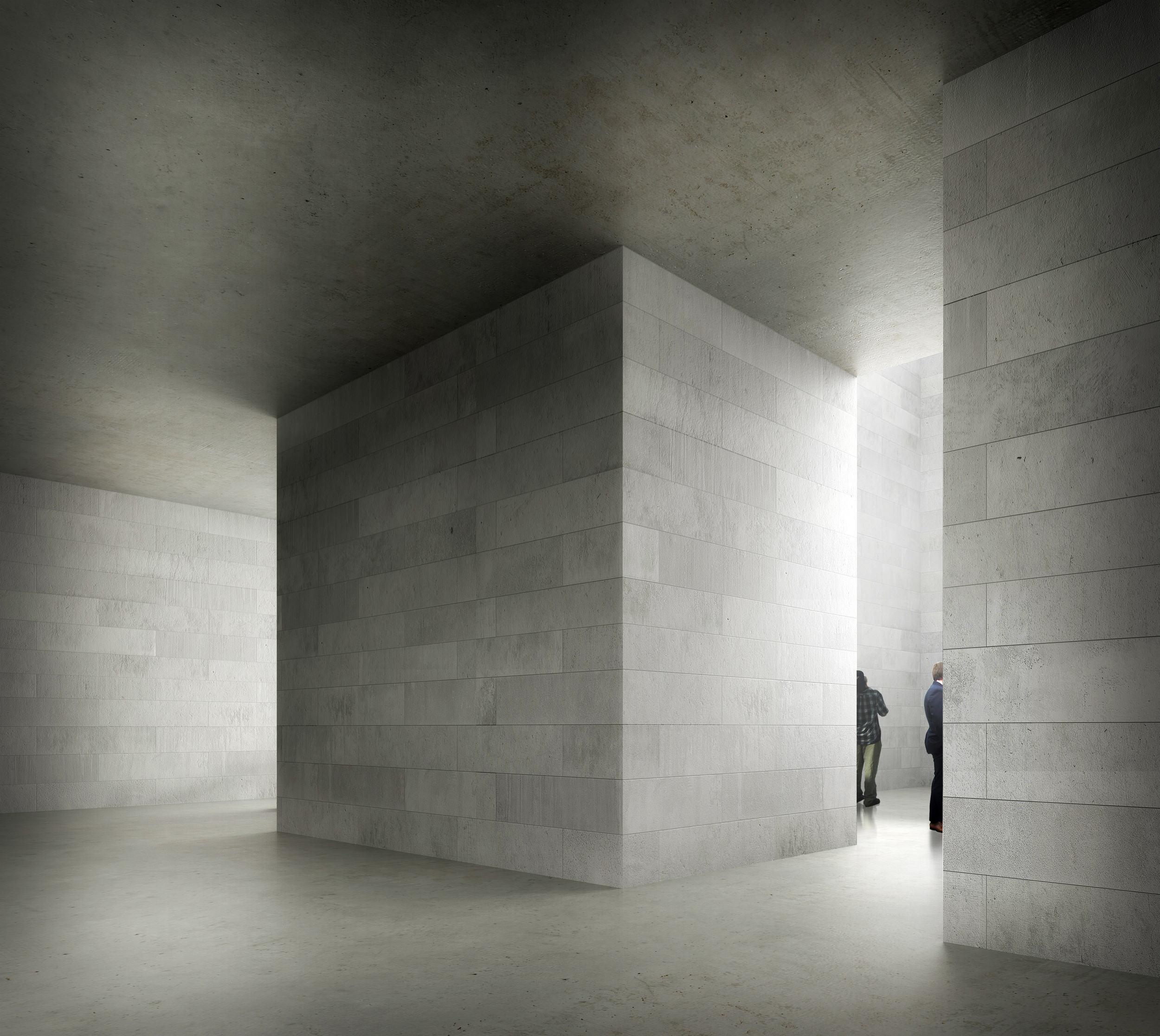
CITY HALLHO CHI MINH, VIETMAN
architect: Enia, France
SALT LAKE CITY COURTHOUSE
architect: Thomas Phifer
Situated in Salt Lake City, Utah, the courthouse design not only provides a functional structure, but also draws upon Phifer’s attention to nature, specifically the site’s changing seasons and sun conditions. The courthouse respects the monumental presence of the justice system but that monumentality is balanced by the structure’s acknowledgement of its surroundings. ” It embodies both American idealism and practicality. It feels like it belongs to the people, and consequently inspires and reminds all that it stands for,” added Phifer.
CASTLE CLINTON NATIONAL MONUMENT
architect: Thomas Phifer
DICKINSON COLLEGE
architect: Cannon Design
JAMES TURRELL " TWILIGHT EPIPHANY" RICE UNIVERSITY
architect: James Turrell, Thomas Phifer
The highly anticipated “Twilight Epiphany” Skyspace, designed by American artist James Turrell, will open to the public today with a sunset light show. The abstract pyramidal structure complements the natural light present at sunrise and sunset, creating a mesmerizing light show that connects the beauty of the natural world with the surrounding campus. This experience is enhanced by an LED light performance that projects onto the 72-by-72-foot thin white roof, which offers views to the sky through a 14-by-14-foot opening. Additionally, the Turrell Skyspace is acoustically engineered for musical performances and serves as a laboratory for music school students, as it stands adjacent to the Shepher School of Music on the Rice University campus inHouston, Texas.
http://www.archdaily.com/tag/thomas-phifer-and-partners/
AIR FORCE CHAPEL
architetc: Spfa
STADIUM GUINEA
architect: Enia , france
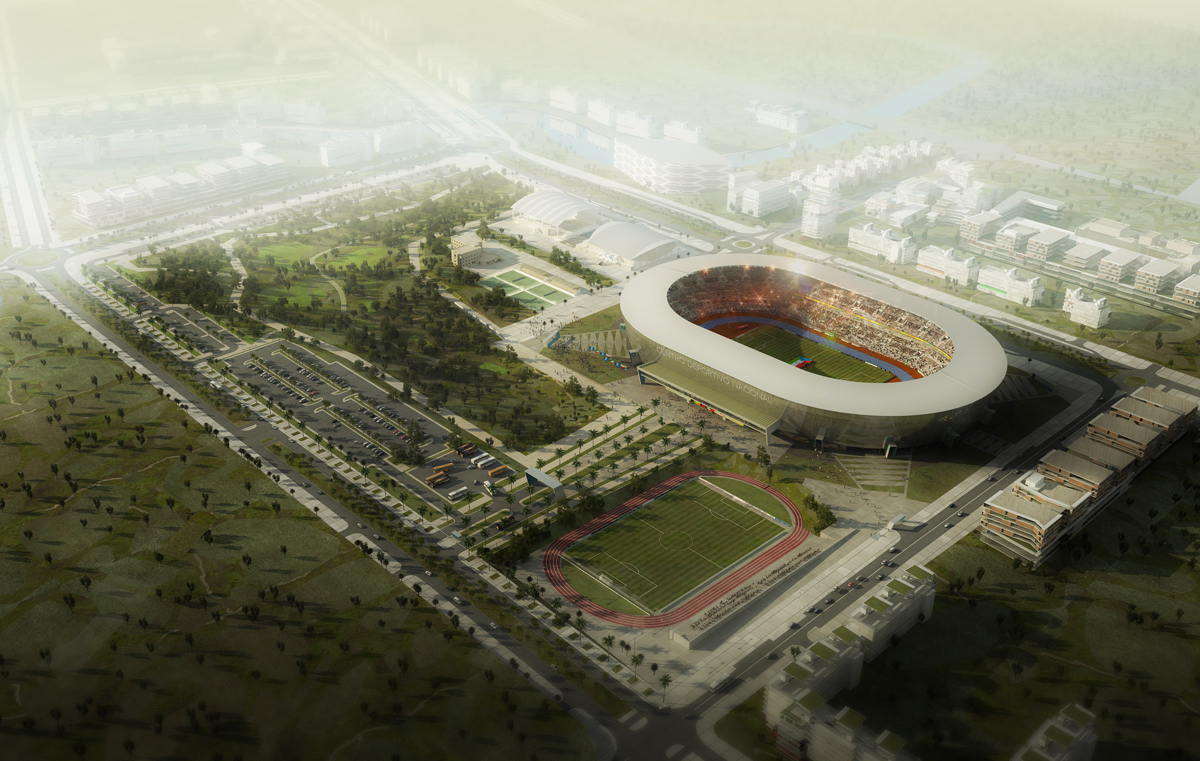
RENOVATED THEATER, PARIS
arch: Farcy
CZECH NATIONAL LIBRARY PRAGUE
architect: John Reed
